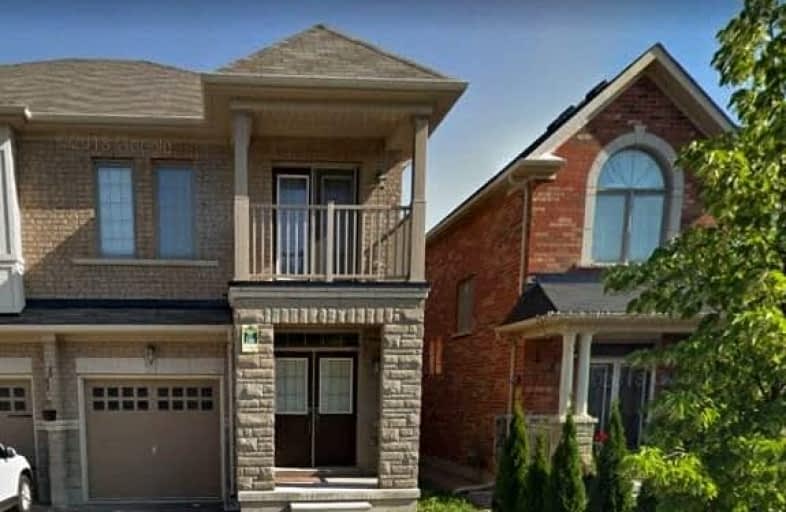
Johnny Lombardi Public School
Elementary: Public
1.20 km
Guardian Angels
Elementary: Catholic
0.83 km
Pierre Berton Public School
Elementary: Public
0.92 km
Fossil Hill Public School
Elementary: Public
0.60 km
St Michael the Archangel Catholic Elementary School
Elementary: Catholic
1.34 km
St Veronica Catholic Elementary School
Elementary: Catholic
0.35 km
St Luke Catholic Learning Centre
Secondary: Catholic
3.16 km
Tommy Douglas Secondary School
Secondary: Public
0.41 km
Father Bressani Catholic High School
Secondary: Catholic
4.75 km
Maple High School
Secondary: Public
3.12 km
St Jean de Brebeuf Catholic High School
Secondary: Catholic
1.06 km
Emily Carr Secondary School
Secondary: Public
3.28 km




