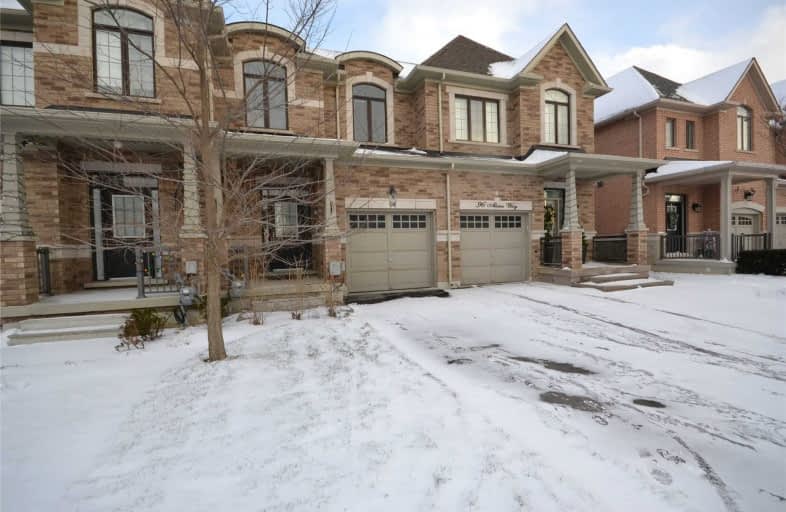
Johnny Lombardi Public School
Elementary: Public
1.11 km
Guardian Angels
Elementary: Catholic
0.74 km
Vellore Woods Public School
Elementary: Public
1.13 km
Pierre Berton Public School
Elementary: Public
1.01 km
Fossil Hill Public School
Elementary: Public
0.66 km
St Veronica Catholic Elementary School
Elementary: Catholic
0.39 km
St Luke Catholic Learning Centre
Secondary: Catholic
3.24 km
Tommy Douglas Secondary School
Secondary: Public
0.31 km
Father Bressani Catholic High School
Secondary: Catholic
4.84 km
Maple High School
Secondary: Public
3.11 km
St Jean de Brebeuf Catholic High School
Secondary: Catholic
1.10 km
Emily Carr Secondary School
Secondary: Public
3.37 km


