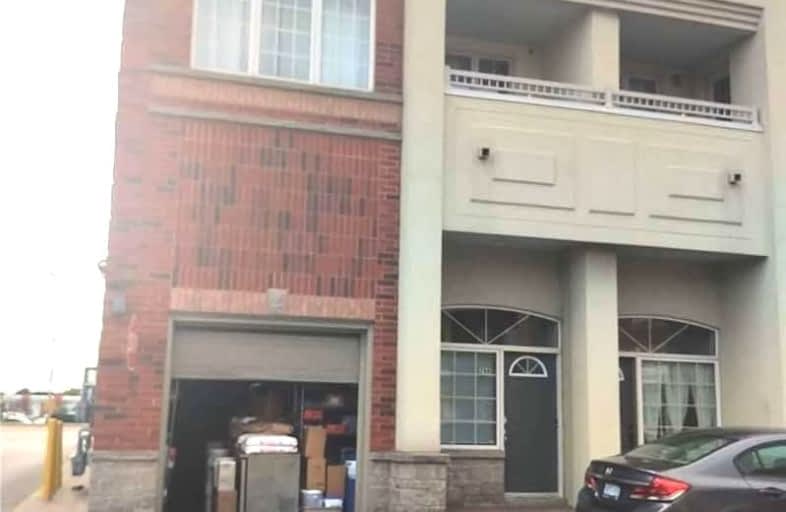
Joseph A Gibson Public School
Elementary: Public
1.80 km
ÉÉC Le-Petit-Prince
Elementary: Catholic
1.55 km
Michael Cranny Elementary School
Elementary: Public
1.94 km
Maple Creek Public School
Elementary: Public
0.86 km
Julliard Public School
Elementary: Public
0.63 km
Blessed Trinity Catholic Elementary School
Elementary: Catholic
0.96 km
St Luke Catholic Learning Centre
Secondary: Catholic
2.98 km
Tommy Douglas Secondary School
Secondary: Public
2.82 km
Father Bressani Catholic High School
Secondary: Catholic
4.97 km
Maple High School
Secondary: Public
0.30 km
St Joan of Arc Catholic High School
Secondary: Catholic
2.87 km
St Jean de Brebeuf Catholic High School
Secondary: Catholic
2.10 km
More about this building
View 9461 Jane Street, Vaughan
$
$3,050
- 2 bath
- 2 bed
- 800 sqft
1618-9000 Jane Street West, Vaughan, Ontario • L4K 0M6 • Vellore Village











