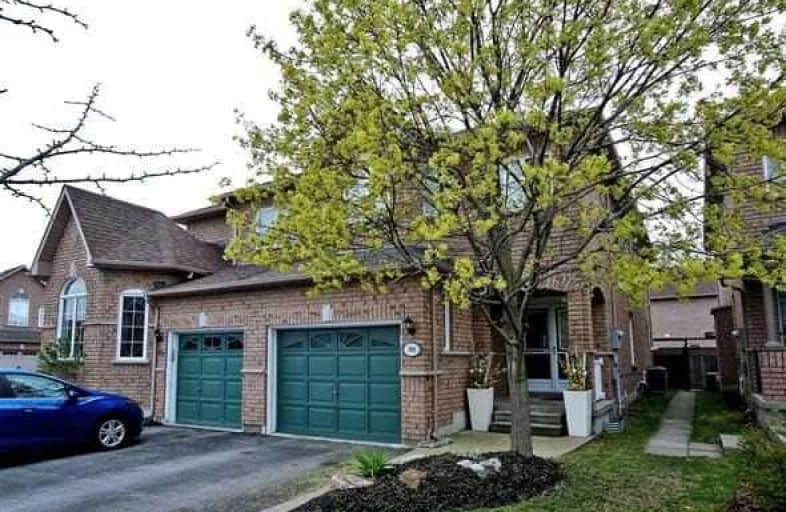Sold on Dec 12, 2017
Note: Property is not currently for sale or for rent.

-
Type: Semi-Detached
-
Style: 2-Storey
-
Size: 2000 sqft
-
Lot Size: 24.61 x 111.55 Feet
-
Age: 16-30 years
-
Taxes: $3,800 per year
-
Days on Site: 34 Days
-
Added: Sep 07, 2019 (1 month on market)
-
Updated:
-
Last Checked: 7 hours ago
-
MLS®#: N3979465
-
Listed By: Avenue realty inc., brokerage
Beautiful Residence In Desired Sonoma Heights. 2,080 Sq.Ft. On 1st&2nd Level+1,113 Sq.Ft.In L/L. Hand-Scraped Wide Plank Oak Flrs (2012), Light Fixtures (2016), Wainscoting, Pot Lights & Hunter Douglas Silhouette Window Covers. Ideal Layout For Entertaining W/An Open Concept Design. Kitchen Has Ge Stainless Steel Kitchen Appl's (2014), Granite Counters, Built-In Seating & Access To Lrg (6.10M X 3.72M) Deck Overlooking Rear Grounds. Furnace (2016) & Ac (2016).
Extras
Fin L/L W/Rec Rm, 4th Bdrm, Office & Ample Storage. Fenced Grounds W/Mature Trees, Gardens & Patio Space. Walking Distance To Shops, Yoga Studio, St. Phillips Bakery, Restaurants, Al Palladini Community Centre, Yrt, Grocery Stores & More.
Property Details
Facts for 98 Castillian Drive, Vaughan
Status
Days on Market: 34
Last Status: Sold
Sold Date: Dec 12, 2017
Closed Date: Jan 11, 2018
Expiry Date: May 08, 2018
Sold Price: $814,000
Unavailable Date: Dec 12, 2017
Input Date: Nov 08, 2017
Prior LSC: Listing with no contract changes
Property
Status: Sale
Property Type: Semi-Detached
Style: 2-Storey
Size (sq ft): 2000
Age: 16-30
Area: Vaughan
Community: Sonoma Heights
Availability Date: 45-90 Days/Tbd
Inside
Bedrooms: 3
Bedrooms Plus: 1
Bathrooms: 4
Kitchens: 1
Rooms: 6
Den/Family Room: Yes
Air Conditioning: Central Air
Fireplace: Yes
Laundry Level: Main
Central Vacuum: Y
Washrooms: 4
Utilities
Electricity: Available
Gas: Available
Cable: Available
Telephone: Available
Building
Basement: Finished
Heat Type: Forced Air
Heat Source: Gas
Exterior: Brick
Elevator: N
Water Supply: Municipal
Special Designation: Unknown
Parking
Driveway: Private
Garage Spaces: 1
Garage Type: Attached
Covered Parking Spaces: 2
Total Parking Spaces: 3
Fees
Tax Year: 2016
Tax Legal Description: Plan 65M3289 Pt Lot 19 Rs65R21007 Part 2
Taxes: $3,800
Highlights
Feature: Fenced Yard
Feature: Library
Feature: Park
Feature: Public Transit
Feature: Rec Centre
Feature: School
Land
Cross Street: Islington & Rutherfo
Municipality District: Vaughan
Fronting On: West
Pool: None
Sewer: Sewers
Lot Depth: 111.55 Feet
Lot Frontage: 24.61 Feet
Lot Irregularities: 2,745 Sq. Ft. As Per
Acres: < .50
Zoning: Residential
Rooms
Room details for 98 Castillian Drive, Vaughan
| Type | Dimensions | Description |
|---|---|---|
| Foyer Main | 3.05 x 3.27 | Ceramic Floor, Double Doors, Closet |
| Dining Main | 3.70 x 378.00 | Hardwood Floor, Open Concept, North View |
| Family Main | 5.15 x 3.32 | Hardwood Floor, Gas Fireplace, Window |
| Kitchen Main | 5.85 x 2.50 | Hardwood Floor, Granite Counter, Stainless Steel Appl |
| Laundry Main | 2.05 x 1.94 | Ceramic Floor, B/I Shelves, Access To Garage |
| Master Upper | 6.87 x 3.55 | Hardwood Floor, W/I Closet, 4 Pc Ensuite |
| 2nd Br Upper | 5.10 x 2.85 | Broadloom, Closet, East View |
| 3rd Br Upper | 4.58 x 2.87 | Broadloom, W/I Closet, East View |
| Rec Lower | 5.33 x 2.30 | Laminate, Pot Lights, Open Concept |
| 4th Br Lower | 2.92 x 3.26 | Laminate, Closet, Window |
| Office Lower | 2.31 x 2.89 | Laminate, Pot Lights |
| XXXXXXXX | XXX XX, XXXX |
XXXX XXX XXXX |
$XXX,XXX |
| XXX XX, XXXX |
XXXXXX XXX XXXX |
$XXX,XXX | |
| XXXXXXXX | XXX XX, XXXX |
XXXXXXX XXX XXXX |
|
| XXX XX, XXXX |
XXXXXX XXX XXXX |
$XXX,XXX |
| XXXXXXXX XXXX | XXX XX, XXXX | $814,000 XXX XXXX |
| XXXXXXXX XXXXXX | XXX XX, XXXX | $825,000 XXX XXXX |
| XXXXXXXX XXXXXXX | XXX XX, XXXX | XXX XXXX |
| XXXXXXXX XXXXXX | XXX XX, XXXX | $930,000 XXX XXXX |

Lorna Jackson Public School
Elementary: PublicOur Lady of Fatima Catholic Elementary School
Elementary: CatholicElder's Mills Public School
Elementary: PublicSt Andrew Catholic Elementary School
Elementary: CatholicSt Padre Pio Catholic Elementary School
Elementary: CatholicSt Stephen Catholic Elementary School
Elementary: CatholicWoodbridge College
Secondary: PublicTommy Douglas Secondary School
Secondary: PublicHoly Cross Catholic Academy High School
Secondary: CatholicFather Bressani Catholic High School
Secondary: CatholicSt Jean de Brebeuf Catholic High School
Secondary: CatholicEmily Carr Secondary School
Secondary: Public- 1 bath
- 3 bed
8204 Islington Avenue, Vaughan, Ontario • L4L 1W8 • Islington Woods

