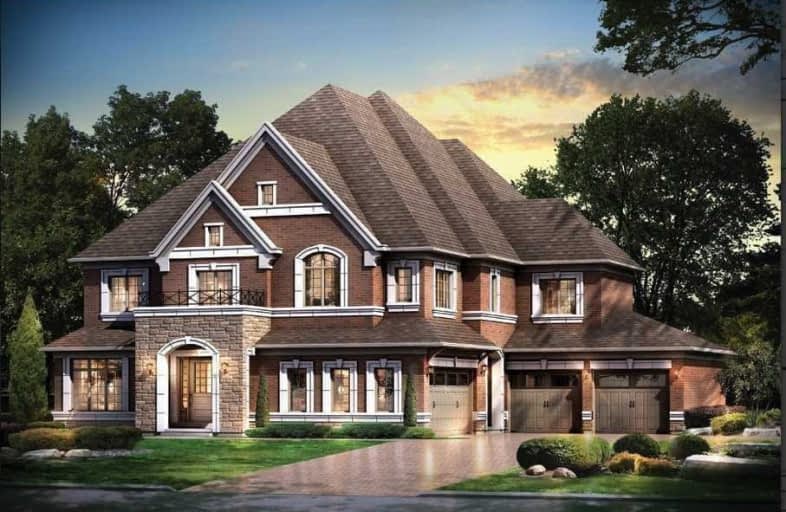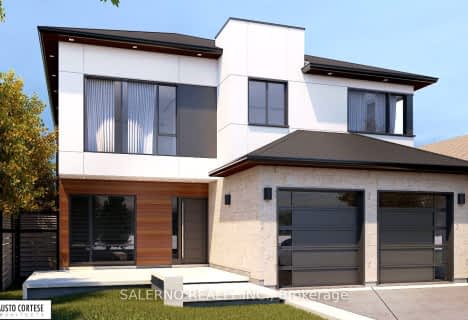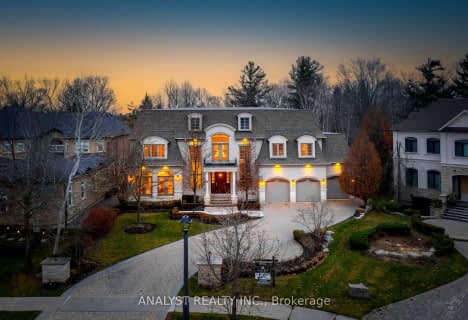
Pope Francis Catholic Elementary School
Elementary: Catholic
1.14 km
École élémentaire La Fontaine
Elementary: Public
1.72 km
Lorna Jackson Public School
Elementary: Public
1.84 km
Elder's Mills Public School
Elementary: Public
2.42 km
Kleinburg Public School
Elementary: Public
1.85 km
St Stephen Catholic Elementary School
Elementary: Catholic
1.63 km
Woodbridge College
Secondary: Public
7.26 km
Tommy Douglas Secondary School
Secondary: Public
6.15 km
Holy Cross Catholic Academy High School
Secondary: Catholic
7.24 km
Cardinal Ambrozic Catholic Secondary School
Secondary: Catholic
5.74 km
Emily Carr Secondary School
Secondary: Public
4.08 km
Castlebrooke SS Secondary School
Secondary: Public
5.80 km
$
$2,688,800
- 5 bath
- 4 bed
- 3500 sqft
99 Gidleigh Park Crescent, Vaughan, Ontario • L4H 1J3 • Islington Woods
$
$3,289,000
- 5 bath
- 4 bed
- 2500 sqft
181 Gidleigh Park Crescent, Vaughan, Ontario • L4H 1H9 • Islington Woods
$
$2,599,000
- 6 bath
- 4 bed
- 2500 sqft
28 Harvester Crescent, Vaughan, Ontario • L4L 8Y3 • Islington Woods












