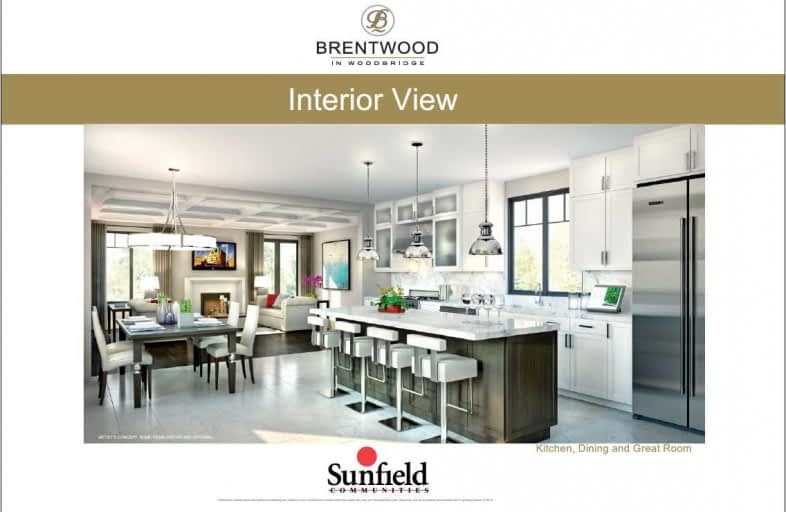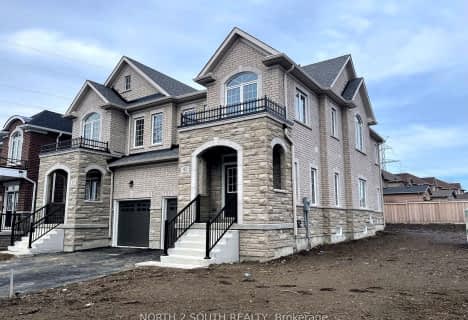
San Marco Catholic Elementary School
Elementary: Catholic
1.31 km
St Angela Merici Catholic Elementary School
Elementary: Catholic
0.23 km
Lorna Jackson Public School
Elementary: Public
2.32 km
Elder's Mills Public School
Elementary: Public
1.42 km
St Andrew Catholic Elementary School
Elementary: Catholic
2.11 km
St Stephen Catholic Elementary School
Elementary: Catholic
2.08 km
Woodbridge College
Secondary: Public
4.22 km
Holy Cross Catholic Academy High School
Secondary: Catholic
3.92 km
Father Bressani Catholic High School
Secondary: Catholic
5.00 km
Cardinal Ambrozic Catholic Secondary School
Secondary: Catholic
4.88 km
Emily Carr Secondary School
Secondary: Public
3.09 km
Castlebrooke SS Secondary School
Secondary: Public
4.58 km





