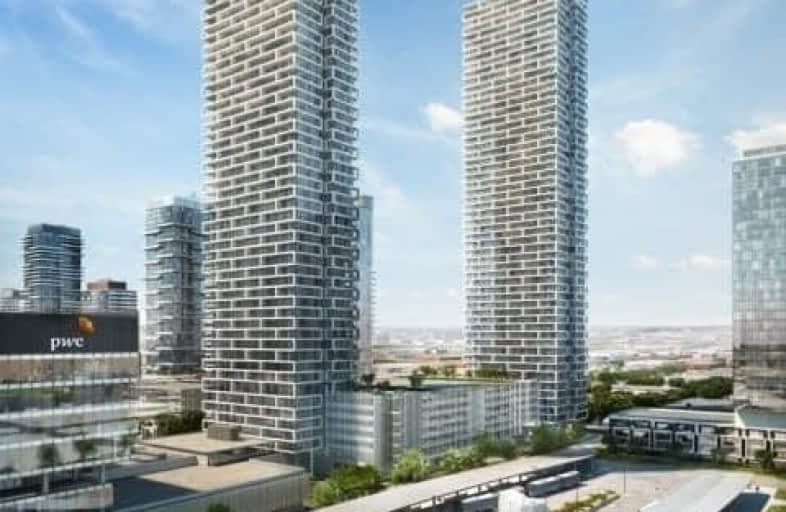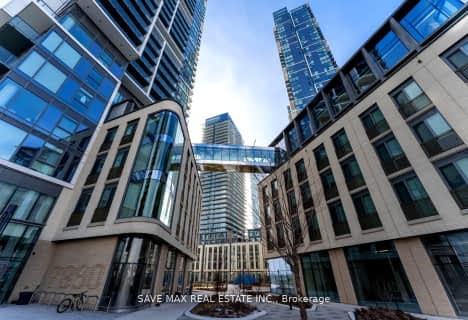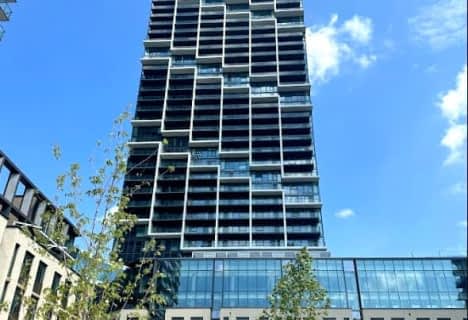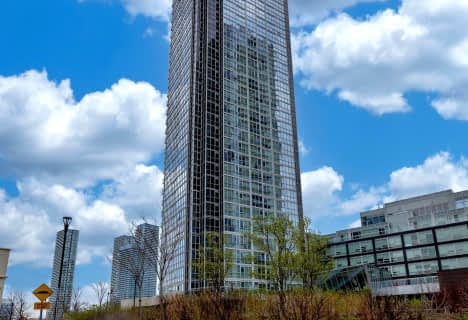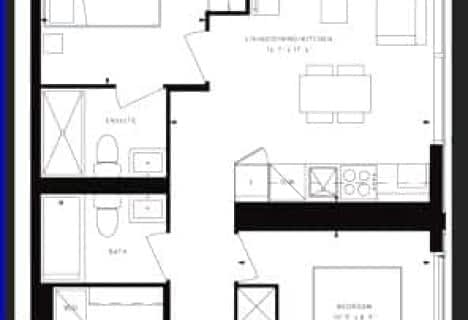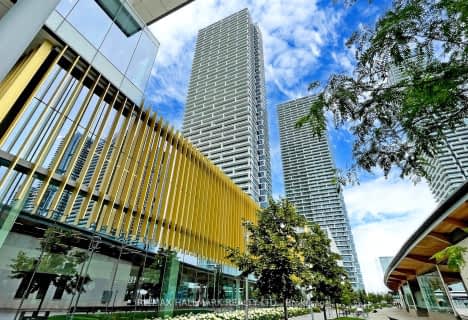
Blacksmith Public School
Elementary: PublicSt John Bosco Catholic Elementary School
Elementary: CatholicSt Gabriel the Archangel Catholic Elementary School
Elementary: CatholicSt Gregory the Great Catholic Academy
Elementary: CatholicSt Augustine Catholic School
Elementary: CatholicBlue Willow Public School
Elementary: PublicSt Luke Catholic Learning Centre
Secondary: CatholicMsgr Fraser College (Norfinch Campus)
Secondary: CatholicWestview Centennial Secondary School
Secondary: PublicFather Bressani Catholic High School
Secondary: CatholicMaple High School
Secondary: PublicSt Jean de Brebeuf Catholic High School
Secondary: CatholicMore about this building
View Portage Parkway, Vaughan- 2 bath
- 2 bed
- 600 sqft
3708-5 Buttermill Avenue, Vaughan, Ontario • L4K 0J5 • Vaughan Corporate Centre
- 2 bath
- 2 bed
- 800 sqft
2508-3600 Highway 7 W, Vaughan, Ontario • L4L 1A6 • Vaughan Corporate Centre
- 2 bath
- 2 bed
- 600 sqft
1205-898 Portage Parkway, Vaughan, Ontario • L4K 0J6 • Vaughan Corporate Centre
- 2 bath
- 2 bed
- 700 sqft
2302-7890 Jane Street, Vaughan, Ontario • L4K 4R6 • Vaughan Corporate Centre
- 2 bath
- 2 bed
- 600 sqft
3307-950 Portage Parkway, Vaughan, Ontario • L4K 0J7 • Vaughan Corporate Centre
- 2 bath
- 2 bed
- 900 sqft
421-2900 York Regional Road 7, Vaughan, Ontario • L4K 1W8 • Concord
- 2 bath
- 2 bed
- 700 sqft
3906-1000 Portage Parkway, Vaughan, Ontario • L6K 0L1 • Vaughan Corporate Centre
- 2 bath
- 2 bed
- 600 sqft
5202-7890 Millway Avenue, Vaughan, Ontario • L4K 0K9 • Vaughan Corporate Centre
- 2 bath
- 2 bed
- 800 sqft
3001-5 Buttermill Avenue, Vaughan, Ontario • L4K 0J5 • Vaughan Corporate Centre
