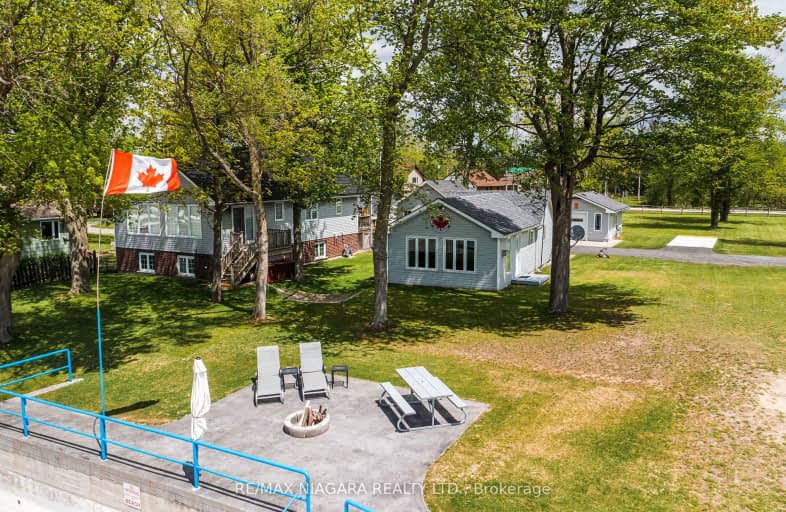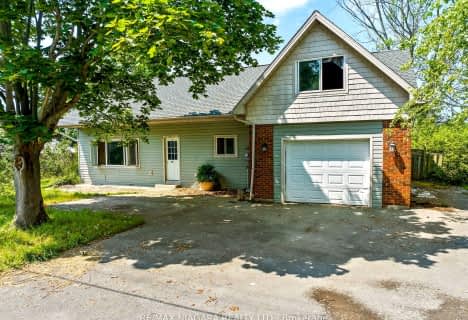Car-Dependent
- Almost all errands require a car.
Somewhat Bikeable
- Most errands require a car.

St Elizabeth Catholic Elementary School
Elementary: CatholicWilliam E Brown Public School
Elementary: PublicWinger Public School
Elementary: PublicSteele Street Public School
Elementary: PublicSt Patrick Catholic Elementary School
Elementary: CatholicSt John Bosco Catholic Elementary School
Elementary: CatholicEastdale Secondary School
Secondary: PublicPort Colborne High School
Secondary: PublicCentennial Secondary School
Secondary: PublicE L Crossley Secondary School
Secondary: PublicLakeshore Catholic High School
Secondary: CatholicNotre Dame College School
Secondary: Catholic-
HH Knoll Lakeview Park
260 Sugarloaf St, Port Colborne ON L3K 2N7 10.92km -
Seaway Park
Port Colborne ON 11.95km -
Elm Street Dog Park
Port Colborne ON 12.48km
-
TD Bank Financial Group
148 Clarence St, Port Colborne ON L3K 3G5 11.2km -
TD Bank Financial Group
148 Clarence St, Port Colborne ON L3K 3G5 11.21km -
CIBC
56 Clarence St, Port Colborne ON L3K 3E9 11.48km










