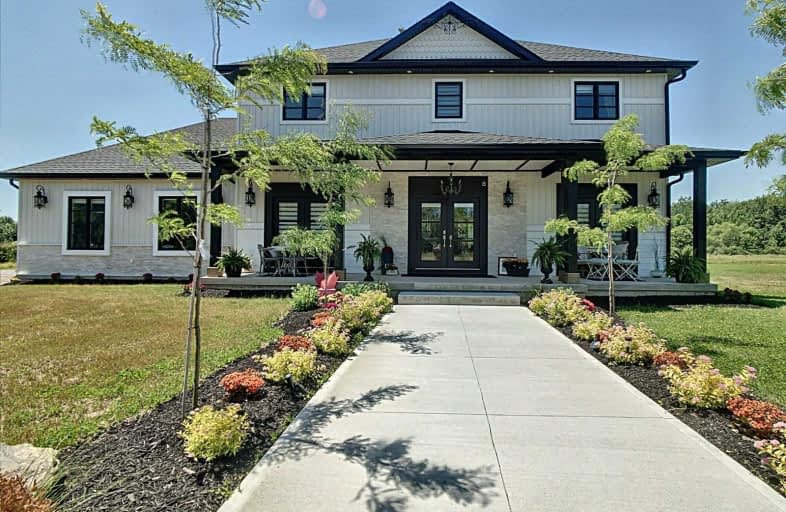
ÉIC Jean-Vanier
Elementary: Catholic
5.08 km
William E Brown Public School
Elementary: Public
5.76 km
St Augustine Catholic Elementary School
Elementary: Catholic
4.62 km
ÉÉC du Sacré-Coeur-Welland
Elementary: Catholic
5.66 km
Holy Name Catholic Elementary School
Elementary: Catholic
5.80 km
Gordon Public School
Elementary: Public
6.30 km
Eastdale Secondary School
Secondary: Public
8.32 km
Port Colborne High School
Secondary: Public
8.86 km
Centennial Secondary School
Secondary: Public
6.87 km
E L Crossley Secondary School
Secondary: Public
9.59 km
Lakeshore Catholic High School
Secondary: Catholic
8.90 km
Notre Dame College School
Secondary: Catholic
7.63 km


