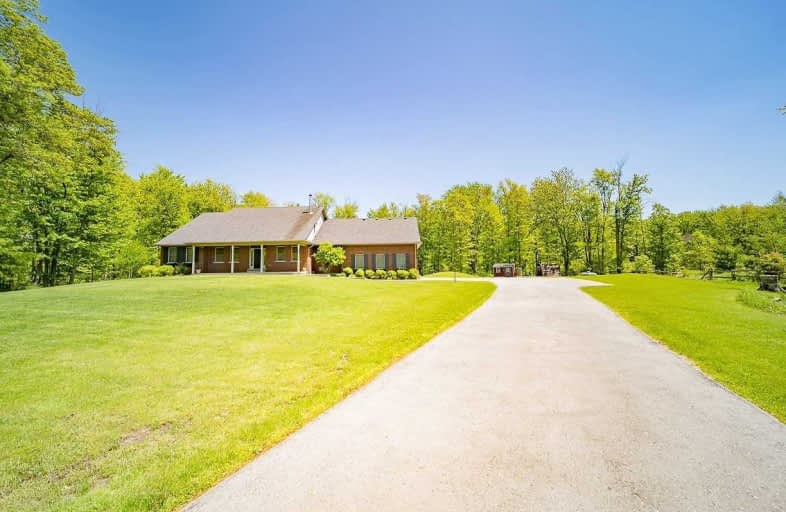
ÉIC Jean-Vanier
Elementary: Catholic
4.39 km
St Augustine Catholic Elementary School
Elementary: Catholic
4.31 km
Fitch Street Public School
Elementary: Public
5.71 km
ÉÉC du Sacré-Coeur-Welland
Elementary: Catholic
4.99 km
Holy Name Catholic Elementary School
Elementary: Catholic
5.14 km
Gordon Public School
Elementary: Public
5.57 km
Eastdale Secondary School
Secondary: Public
7.91 km
Port Colborne High School
Secondary: Public
9.49 km
ÉSC Jean-Vanier
Secondary: Catholic
8.60 km
Centennial Secondary School
Secondary: Public
6.18 km
E L Crossley Secondary School
Secondary: Public
8.80 km
Notre Dame College School
Secondary: Catholic
7.05 km




