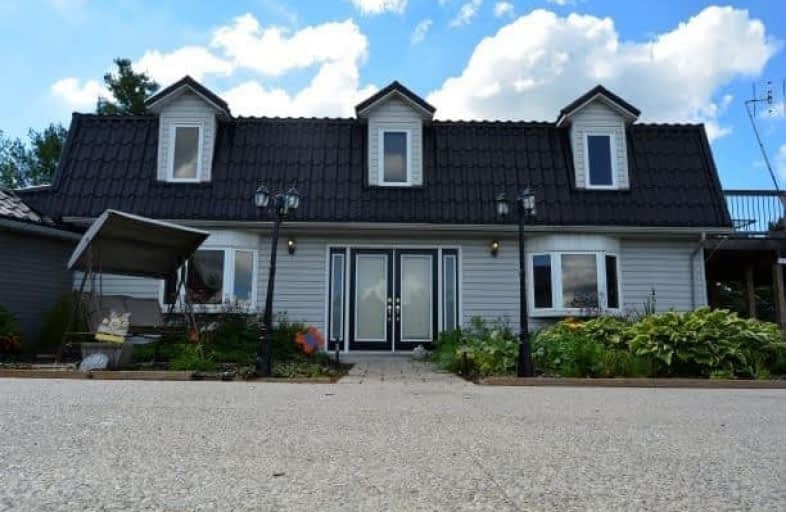
St Elizabeth Catholic Elementary School
Elementary: Catholic
0.27 km
Wellington Heights Public School
Elementary: Public
11.75 km
St Ann Catholic Elementary School
Elementary: Catholic
11.15 km
William E Brown Public School
Elementary: Public
0.16 km
Winger Public School
Elementary: Public
5.85 km
St Patrick Catholic Elementary School
Elementary: Catholic
9.50 km
Eastdale Secondary School
Secondary: Public
14.15 km
Port Colborne High School
Secondary: Public
10.30 km
Centennial Secondary School
Secondary: Public
12.66 km
E L Crossley Secondary School
Secondary: Public
13.99 km
Lakeshore Catholic High School
Secondary: Catholic
11.11 km
Notre Dame College School
Secondary: Catholic
13.54 km



