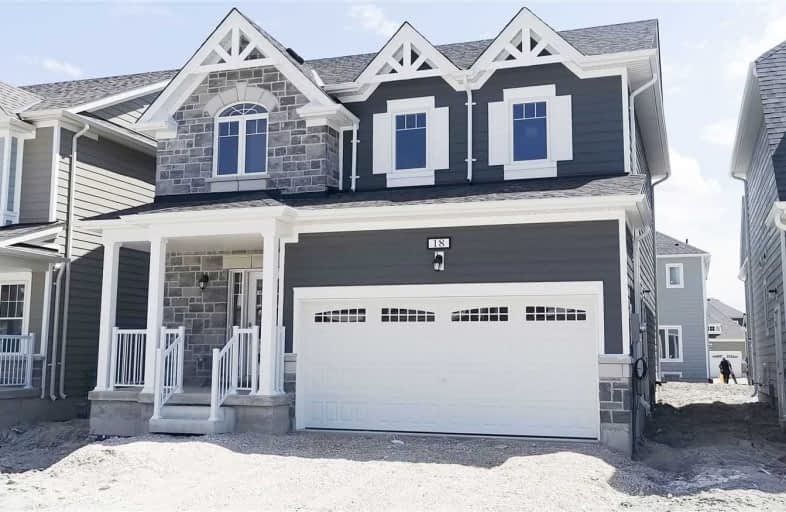
Wyevale Central Public School
Elementary: Public
16.49 km
Byng Public School
Elementary: Public
12.94 km
Clearview Meadows Elementary School
Elementary: Public
12.29 km
St Noel Chabanel Catholic Elementary School
Elementary: Catholic
8.83 km
Worsley Elementary School
Elementary: Public
6.00 km
Birchview Dunes Elementary School
Elementary: Public
1.31 km
Georgian Bay District Secondary School
Secondary: Public
26.10 km
Collingwood Campus
Secondary: Public
15.37 km
Stayner Collegiate Institute
Secondary: Public
12.32 km
Elmvale District High School
Secondary: Public
13.82 km
Jean Vanier Catholic High School
Secondary: Catholic
15.30 km
Collingwood Collegiate Institute
Secondary: Public
15.96 km


