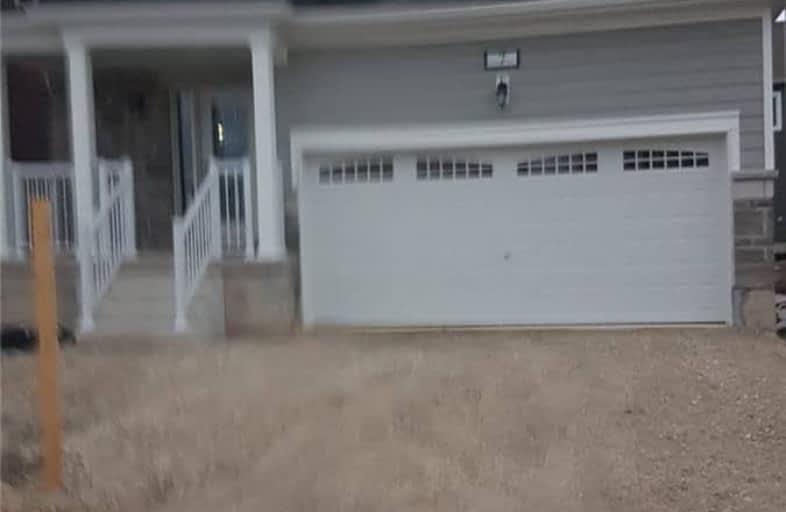
Wyevale Central Public School
Elementary: Public
16.59 km
Byng Public School
Elementary: Public
12.84 km
Clearview Meadows Elementary School
Elementary: Public
12.22 km
St Noel Chabanel Catholic Elementary School
Elementary: Catholic
8.84 km
Worsley Elementary School
Elementary: Public
5.99 km
Birchview Dunes Elementary School
Elementary: Public
1.21 km
Collingwood Campus
Secondary: Public
15.65 km
Stayner Collegiate Institute
Secondary: Public
12.25 km
Elmvale District High School
Secondary: Public
13.66 km
Jean Vanier Catholic High School
Secondary: Catholic
15.55 km
Nottawasaga Pines Secondary School
Secondary: Public
25.39 km
Collingwood Collegiate Institute
Secondary: Public
16.21 km
$
$499,999
- 5 bath
- 4 bed
- 2000 sqft
30 Homewood Avenue, Wasaga Beach, Ontario • L9Z 2M2 • Wasaga Beach
$
$525,000
- 5 bath
- 4 bed
- 2000 sqft
28 Homewood Avenue, Wasaga Beach, Ontario • L9Z 2M2 • Wasaga Beach




