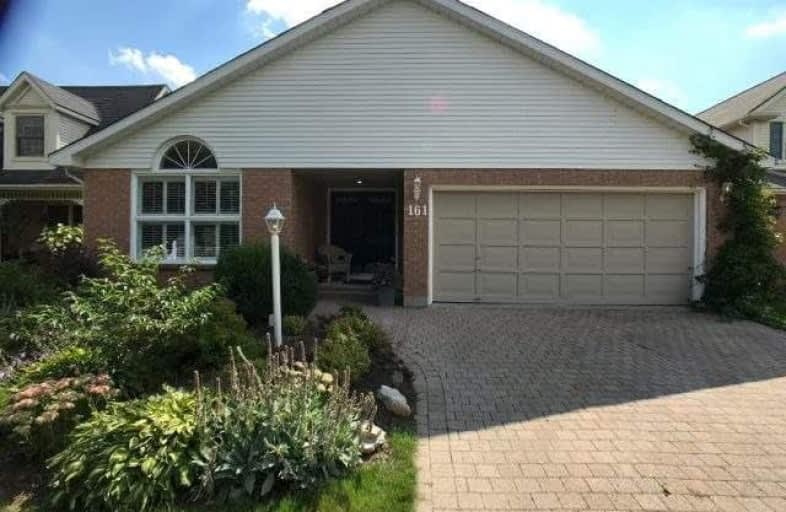
Holy Rosary Catholic Elementary School
Elementary: Catholic
0.65 km
Westvale Public School
Elementary: Public
0.14 km
Keatsway Public School
Elementary: Public
2.06 km
Mary Johnston Public School
Elementary: Public
1.44 km
Centennial (Waterloo) Public School
Elementary: Public
1.89 km
Edna Staebler Public School
Elementary: Public
1.37 km
St David Catholic Secondary School
Secondary: Catholic
5.05 km
Forest Heights Collegiate Institute
Secondary: Public
3.89 km
Kitchener Waterloo Collegiate and Vocational School
Secondary: Public
4.42 km
Waterloo Collegiate Institute
Secondary: Public
4.56 km
Resurrection Catholic Secondary School
Secondary: Catholic
1.31 km
Sir John A Macdonald Secondary School
Secondary: Public
3.91 km




