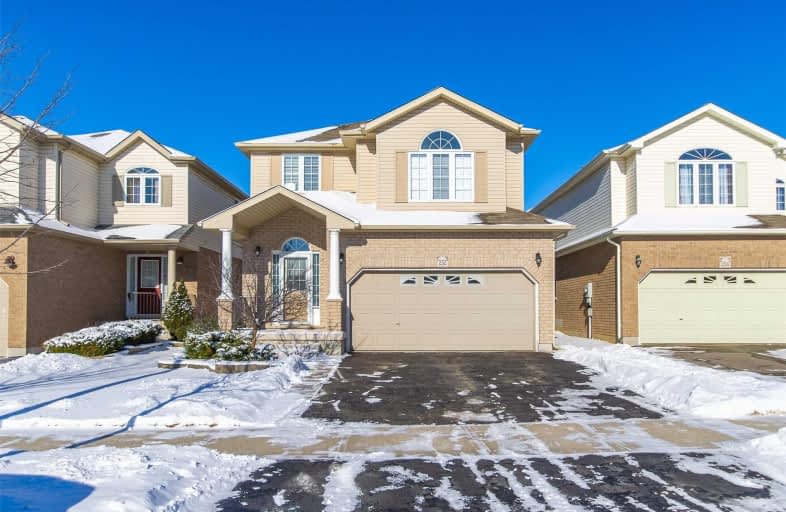
KidsAbility School
Elementary: Hospital
0.87 km
ÉÉC Mère-Élisabeth-Bruyère
Elementary: Catholic
1.21 km
Winston Churchill Public School
Elementary: Public
1.19 km
Sandowne Public School
Elementary: Public
1.23 km
Lincoln Heights Public School
Elementary: Public
1.46 km
MacGregor Public School
Elementary: Public
2.31 km
St David Catholic Secondary School
Secondary: Catholic
0.99 km
Kitchener Waterloo Collegiate and Vocational School
Secondary: Public
4.05 km
Bluevale Collegiate Institute
Secondary: Public
2.44 km
Waterloo Collegiate Institute
Secondary: Public
1.48 km
Resurrection Catholic Secondary School
Secondary: Catholic
5.93 km
Cameron Heights Collegiate Institute
Secondary: Public
6.03 km




