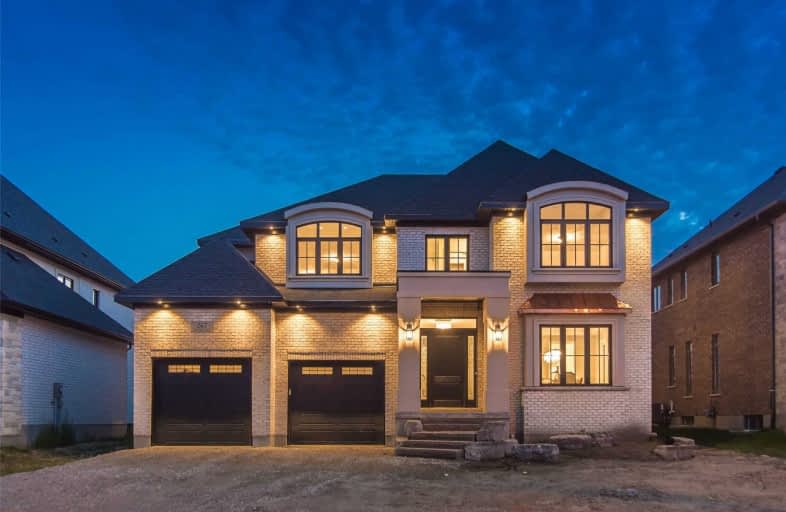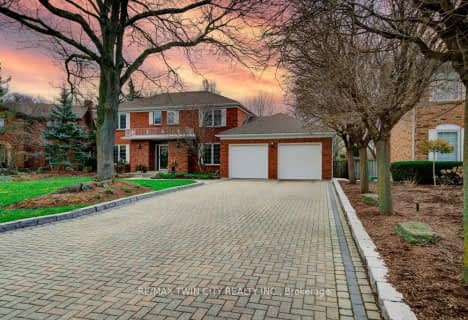
Lexington Public School
Elementary: Public
1.89 km
Conestogo PS Public School
Elementary: Public
2.80 km
Millen Woods Public School
Elementary: Public
1.01 km
St Matthew Catholic Elementary School
Elementary: Catholic
2.65 km
St Luke Catholic Elementary School
Elementary: Catholic
1.36 km
Lester B Pearson PS Public School
Elementary: Public
1.63 km
Rosemount - U Turn School
Secondary: Public
6.98 km
St David Catholic Secondary School
Secondary: Catholic
4.79 km
Kitchener Waterloo Collegiate and Vocational School
Secondary: Public
7.15 km
Bluevale Collegiate Institute
Secondary: Public
4.91 km
Waterloo Collegiate Institute
Secondary: Public
5.27 km
Cameron Heights Collegiate Institute
Secondary: Public
8.32 km










