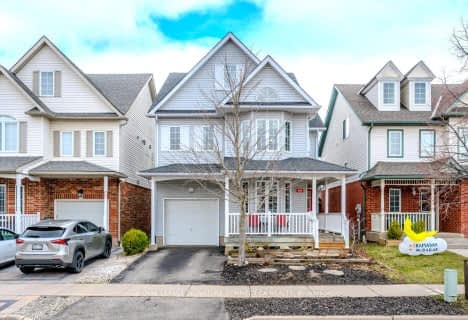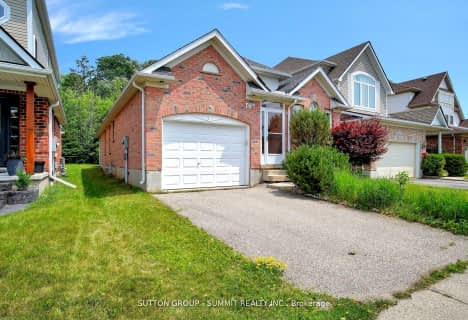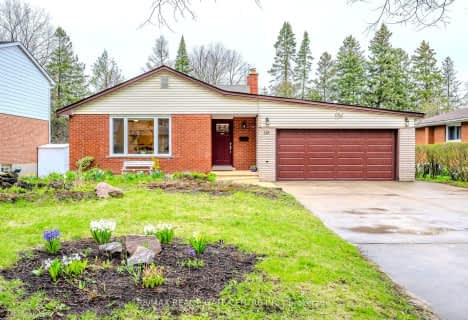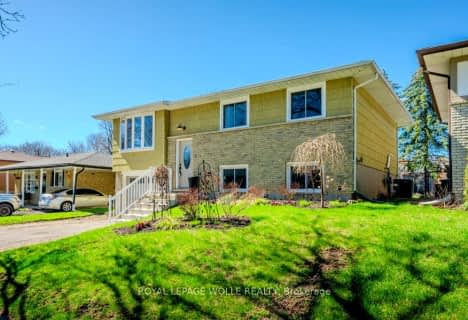
Video Tour

Westvale Public School
Elementary: Public
2.27 km
Keatsway Public School
Elementary: Public
1.67 km
Mary Johnston Public School
Elementary: Public
0.74 km
Centennial (Waterloo) Public School
Elementary: Public
1.21 km
Laurelwood Public School
Elementary: Public
0.94 km
Edna Staebler Public School
Elementary: Public
1.81 km
St David Catholic Secondary School
Secondary: Catholic
3.67 km
Forest Heights Collegiate Institute
Secondary: Public
5.62 km
Kitchener Waterloo Collegiate and Vocational School
Secondary: Public
4.71 km
Waterloo Collegiate Institute
Secondary: Public
3.31 km
Resurrection Catholic Secondary School
Secondary: Catholic
3.06 km
Sir John A Macdonald Secondary School
Secondary: Public
2.42 km
$
$1,099,900
- 4 bath
- 4 bed
- 2000 sqft
688 Columbia Forest Boulevard, Waterloo, Ontario • N2V 2K7 • Waterloo











