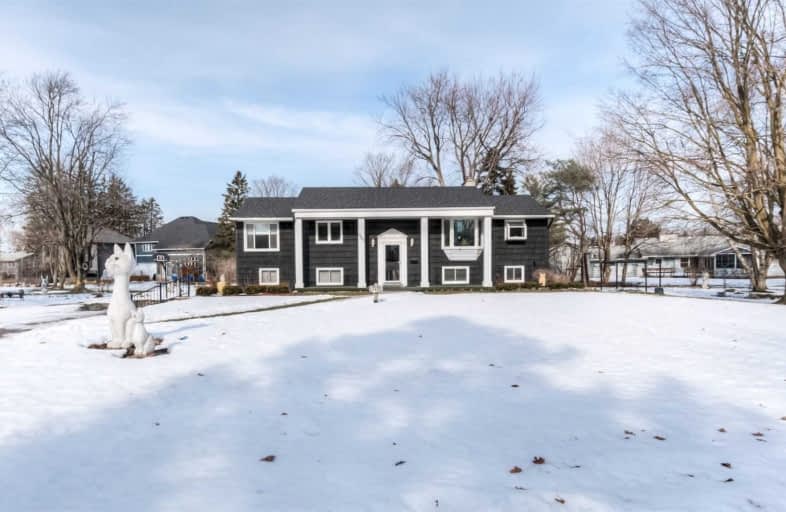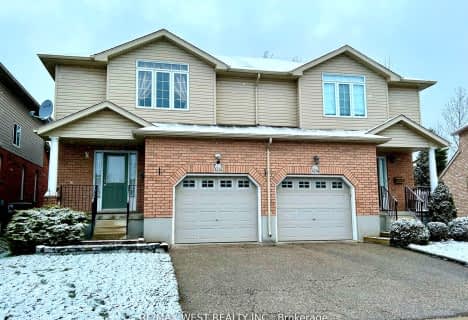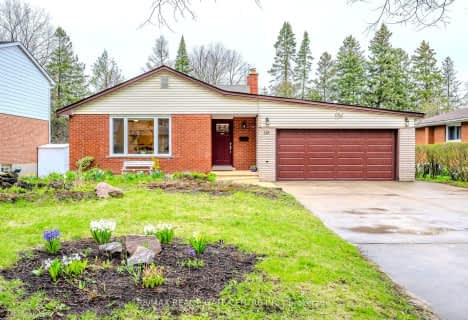
3D Walkthrough

KidsAbility School
Elementary: Hospital
1.00 km
Lexington Public School
Elementary: Public
0.86 km
Sandowne Public School
Elementary: Public
0.83 km
St Matthew Catholic Elementary School
Elementary: Catholic
1.05 km
St Luke Catholic Elementary School
Elementary: Catholic
1.15 km
Lester B Pearson PS Public School
Elementary: Public
0.91 km
Rosemount - U Turn School
Secondary: Public
5.67 km
St David Catholic Secondary School
Secondary: Catholic
2.50 km
Kitchener Waterloo Collegiate and Vocational School
Secondary: Public
4.86 km
Bluevale Collegiate Institute
Secondary: Public
2.72 km
Waterloo Collegiate Institute
Secondary: Public
2.94 km
Cameron Heights Collegiate Institute
Secondary: Public
6.36 km













