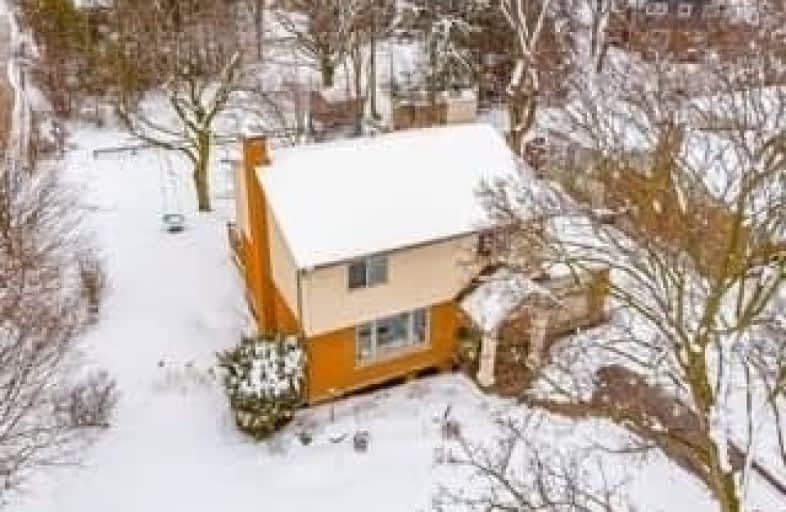
ÉÉC Mère-Élisabeth-Bruyère
Elementary: Catholic
1.44 km
Lexington Public School
Elementary: Public
1.24 km
Sandowne Public School
Elementary: Public
0.80 km
Lincoln Heights Public School
Elementary: Public
1.41 km
Bridgeport Public School
Elementary: Public
1.17 km
St Matthew Catholic Elementary School
Elementary: Catholic
0.51 km
Rosemount - U Turn School
Secondary: Public
4.45 km
St David Catholic Secondary School
Secondary: Catholic
2.75 km
Kitchener Waterloo Collegiate and Vocational School
Secondary: Public
4.06 km
Bluevale Collegiate Institute
Secondary: Public
1.79 km
Waterloo Collegiate Institute
Secondary: Public
3.02 km
Cameron Heights Collegiate Institute
Secondary: Public
5.26 km







