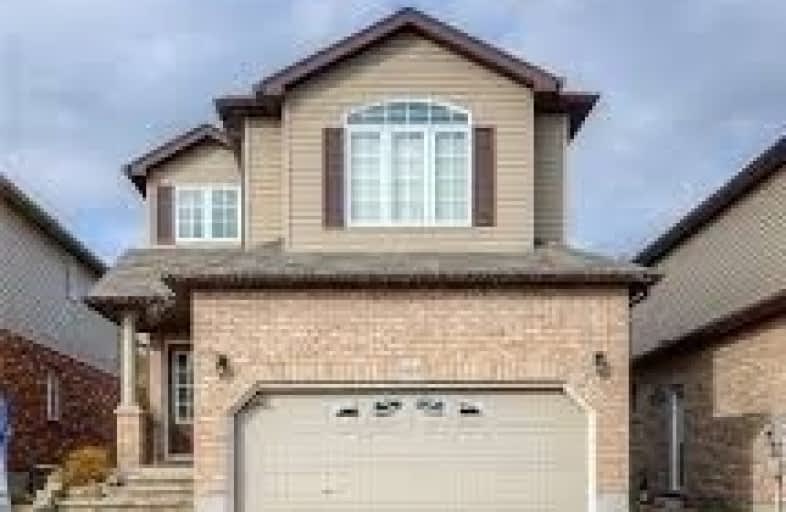
KidsAbility School
Elementary: Hospital
0.78 km
ÉÉC Mère-Élisabeth-Bruyère
Elementary: Catholic
1.27 km
Winston Churchill Public School
Elementary: Public
1.25 km
Sandowne Public School
Elementary: Public
1.21 km
Lincoln Heights Public School
Elementary: Public
1.51 km
Lester B Pearson PS Public School
Elementary: Public
2.10 km
St David Catholic Secondary School
Secondary: Catholic
1.07 km
Kitchener Waterloo Collegiate and Vocational School
Secondary: Public
4.13 km
Bluevale Collegiate Institute
Secondary: Public
2.49 km
Waterloo Collegiate Institute
Secondary: Public
1.56 km
Resurrection Catholic Secondary School
Secondary: Catholic
6.02 km
Cameron Heights Collegiate Institute
Secondary: Public
6.09 km




