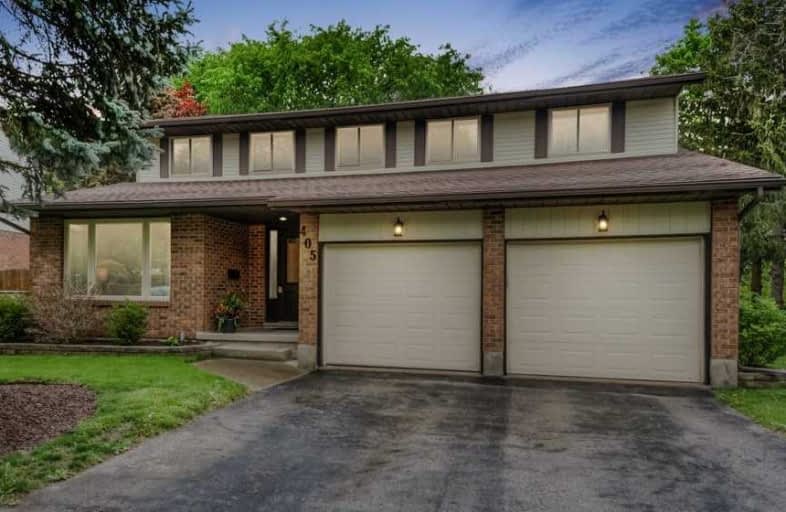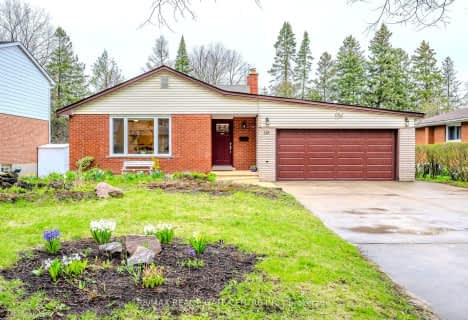
KidsAbility School
Elementary: Hospital
0.72 km
ÉÉC Mère-Élisabeth-Bruyère
Elementary: Catholic
1.13 km
Sandowne Public School
Elementary: Public
0.64 km
Lincoln Heights Public School
Elementary: Public
1.34 km
St Luke Catholic Elementary School
Elementary: Catholic
1.96 km
Lester B Pearson PS Public School
Elementary: Public
1.70 km
St David Catholic Secondary School
Secondary: Catholic
1.58 km
Kitchener Waterloo Collegiate and Vocational School
Secondary: Public
4.18 km
Bluevale Collegiate Institute
Secondary: Public
2.27 km
Waterloo Collegiate Institute
Secondary: Public
2.02 km
Resurrection Catholic Secondary School
Secondary: Catholic
6.38 km
Cameron Heights Collegiate Institute
Secondary: Public
5.95 km







