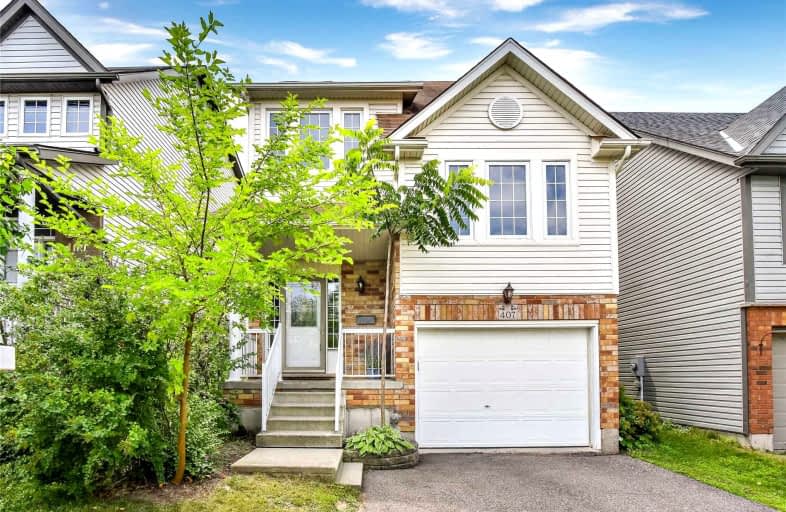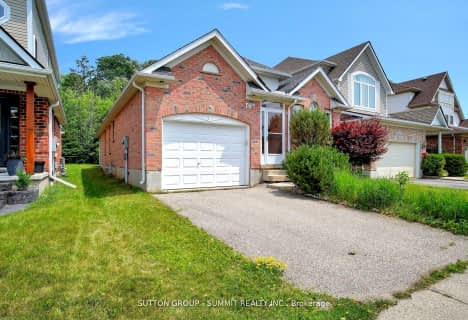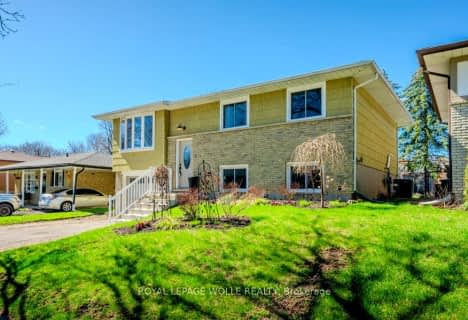
Vista Hills Public School
Elementary: Public
1.70 km
St Nicholas Catholic Elementary School
Elementary: Catholic
0.63 km
Abraham Erb Public School
Elementary: Public
0.47 km
Mary Johnston Public School
Elementary: Public
2.47 km
Laurelwood Public School
Elementary: Public
1.28 km
Edna Staebler Public School
Elementary: Public
2.25 km
St David Catholic Secondary School
Secondary: Catholic
5.41 km
Forest Heights Collegiate Institute
Secondary: Public
7.35 km
Kitchener Waterloo Collegiate and Vocational School
Secondary: Public
6.85 km
Waterloo Collegiate Institute
Secondary: Public
5.17 km
Resurrection Catholic Secondary School
Secondary: Catholic
4.72 km
Sir John A Macdonald Secondary School
Secondary: Public
0.46 km





