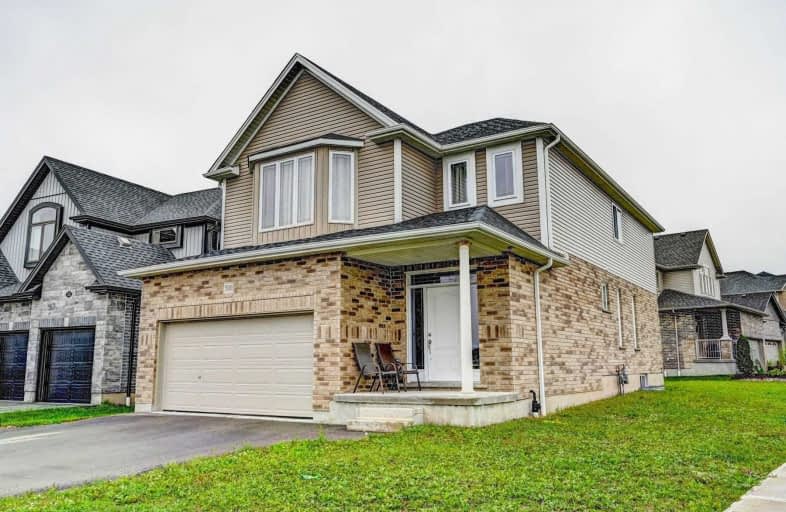
Vista Hills Public School
Elementary: Public
0.70 km
St Nicholas Catholic Elementary School
Elementary: Catholic
1.82 km
Abraham Erb Public School
Elementary: Public
1.41 km
Mary Johnston Public School
Elementary: Public
2.59 km
Laurelwood Public School
Elementary: Public
2.06 km
Edna Staebler Public School
Elementary: Public
1.72 km
St David Catholic Secondary School
Secondary: Catholic
6.21 km
Forest Heights Collegiate Institute
Secondary: Public
6.96 km
Kitchener Waterloo Collegiate and Vocational School
Secondary: Public
7.07 km
Waterloo Collegiate Institute
Secondary: Public
5.89 km
Resurrection Catholic Secondary School
Secondary: Catholic
4.40 km
Sir John A Macdonald Secondary School
Secondary: Public
1.60 km


