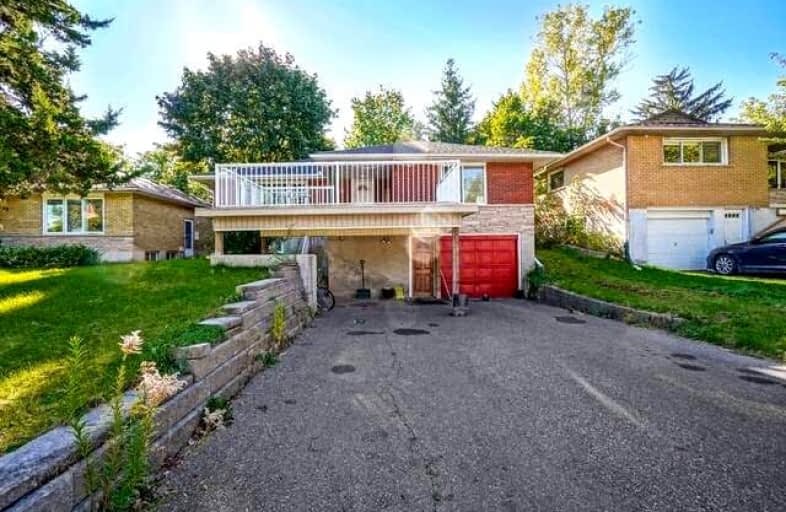
KidsAbility School
Elementary: Hospital
2.22 km
ÉÉC Mère-Élisabeth-Bruyère
Elementary: Catholic
1.70 km
Winston Churchill Public School
Elementary: Public
0.60 km
Our Lady of Lourdes Catholic Elementary School
Elementary: Catholic
2.43 km
Cedarbrae Public School
Elementary: Public
1.75 km
MacGregor Public School
Elementary: Public
1.24 km
St David Catholic Secondary School
Secondary: Catholic
0.40 km
Forest Heights Collegiate Institute
Secondary: Public
6.21 km
Kitchener Waterloo Collegiate and Vocational School
Secondary: Public
3.34 km
Bluevale Collegiate Institute
Secondary: Public
2.59 km
Waterloo Collegiate Institute
Secondary: Public
0.20 km
Resurrection Catholic Secondary School
Secondary: Catholic
4.61 km
$
$2,500
- 1 bath
- 3 bed
- 1100 sqft
Upper-328 Breezewood Crescent, Waterloo, Ontario • N2L 5K5 • Waterloo




