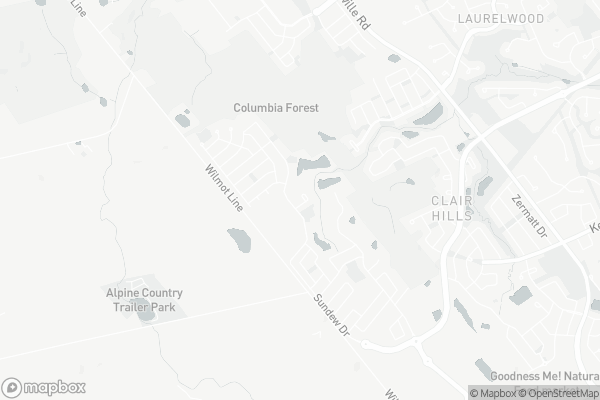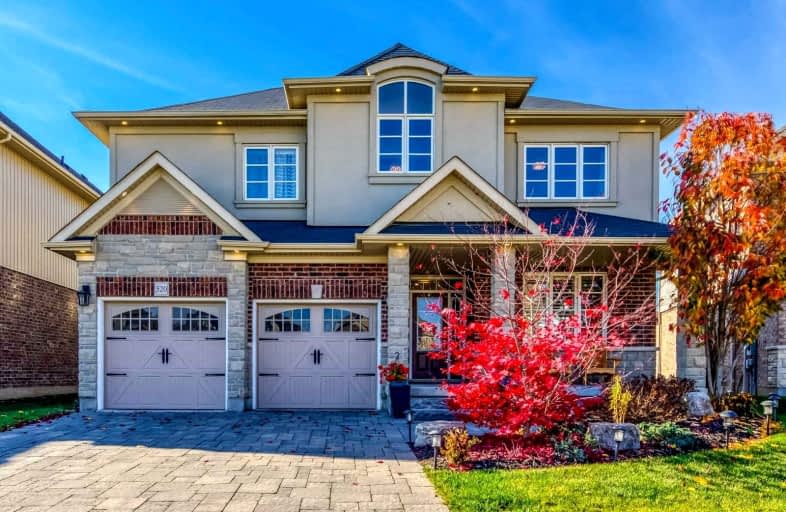
Vista Hills Public School
Elementary: Public
0.81 km
St Nicholas Catholic Elementary School
Elementary: Catholic
1.72 km
Abraham Erb Public School
Elementary: Public
1.29 km
Mary Johnston Public School
Elementary: Public
2.61 km
Laurelwood Public School
Elementary: Public
2.00 km
Edna Staebler Public School
Elementary: Public
1.79 km
St David Catholic Secondary School
Secondary: Catholic
6.17 km
Forest Heights Collegiate Institute
Secondary: Public
7.04 km
Kitchener Waterloo Collegiate and Vocational School
Secondary: Public
7.09 km
Waterloo Collegiate Institute
Secondary: Public
5.86 km
Resurrection Catholic Secondary School
Secondary: Catholic
4.47 km
Sir John A Macdonald Secondary School
Secondary: Public
1.48 km












