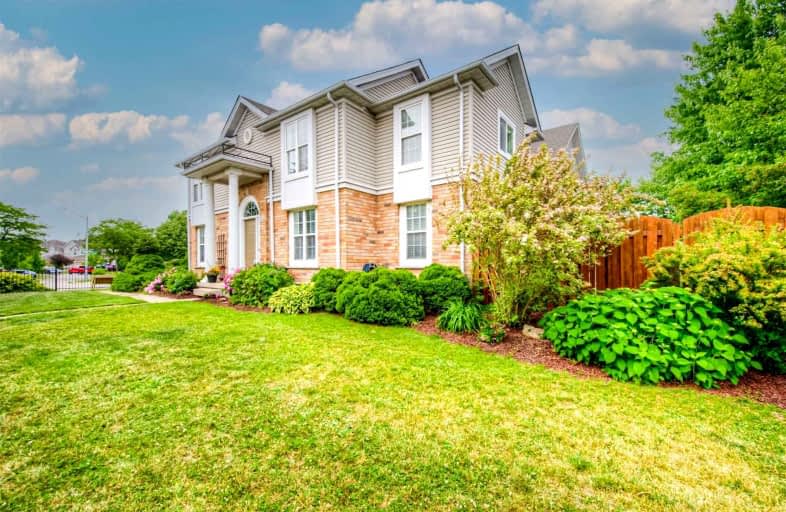
KidsAbility School
Elementary: Hospital
1.10 km
Lexington Public School
Elementary: Public
1.02 km
Sandowne Public School
Elementary: Public
1.48 km
Millen Woods Public School
Elementary: Public
0.99 km
St Luke Catholic Elementary School
Elementary: Catholic
0.56 km
Lester B Pearson PS Public School
Elementary: Public
0.30 km
Rosemount - U Turn School
Secondary: Public
6.26 km
St David Catholic Secondary School
Secondary: Catholic
2.87 km
Kitchener Waterloo Collegiate and Vocational School
Secondary: Public
5.49 km
Bluevale Collegiate Institute
Secondary: Public
3.38 km
Waterloo Collegiate Institute
Secondary: Public
3.36 km
Cameron Heights Collegiate Institute
Secondary: Public
7.02 km



