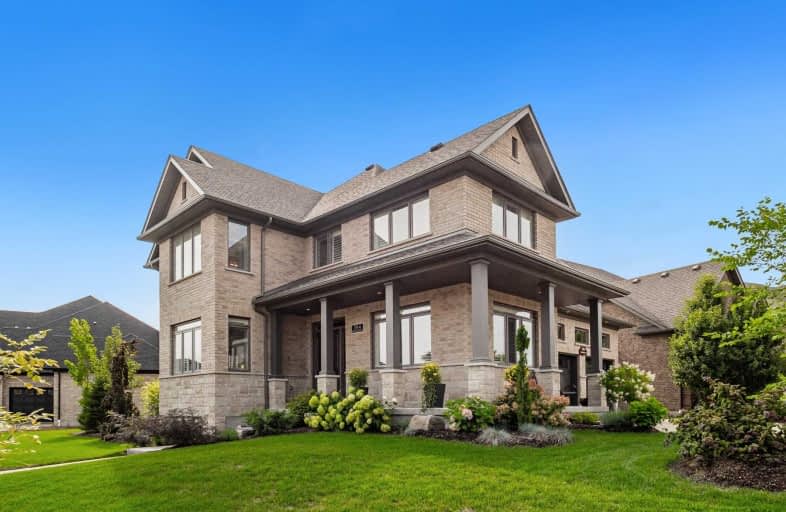
Lexington Public School
Elementary: Public
2.02 km
Conestogo PS Public School
Elementary: Public
2.78 km
Millen Woods Public School
Elementary: Public
1.21 km
St Matthew Catholic Elementary School
Elementary: Catholic
2.75 km
St Luke Catholic Elementary School
Elementary: Catholic
1.55 km
Lester B Pearson PS Public School
Elementary: Public
1.82 km
Rosemount - U Turn School
Secondary: Public
7.00 km
St David Catholic Secondary School
Secondary: Catholic
4.97 km
Kitchener Waterloo Collegiate and Vocational School
Secondary: Public
7.29 km
Bluevale Collegiate Institute
Secondary: Public
5.03 km
Waterloo Collegiate Institute
Secondary: Public
5.46 km
Cameron Heights Collegiate Institute
Secondary: Public
8.40 km





