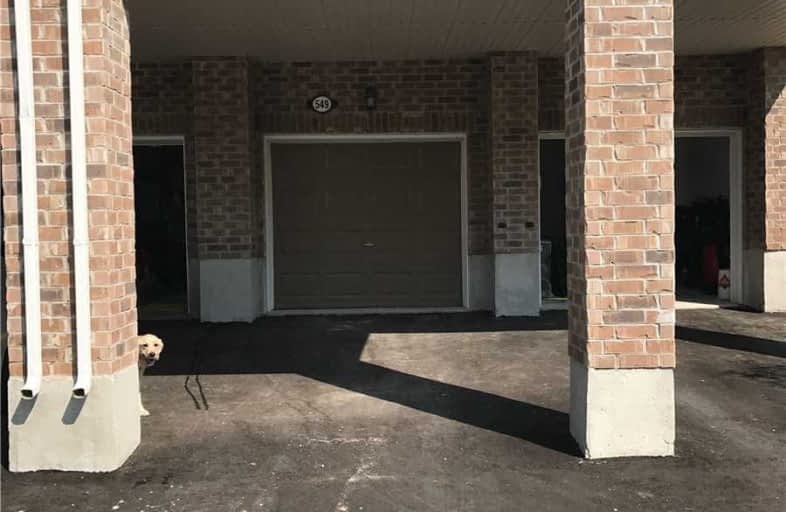
Blessed Sacrament Catholic Elementary School
Elementary: Catholic
2.12 km
ÉÉC Cardinal-Léger
Elementary: Catholic
2.19 km
Glencairn Public School
Elementary: Public
2.40 km
John Sweeney Catholic Elementary School
Elementary: Catholic
0.80 km
Williamsburg Public School
Elementary: Public
1.89 km
Jean Steckle Public School
Elementary: Public
0.51 km
Forest Heights Collegiate Institute
Secondary: Public
4.76 km
Kitchener Waterloo Collegiate and Vocational School
Secondary: Public
7.56 km
Eastwood Collegiate Institute
Secondary: Public
6.16 km
Huron Heights Secondary School
Secondary: Public
2.12 km
St Mary's High School
Secondary: Catholic
3.84 km
Cameron Heights Collegiate Institute
Secondary: Public
6.28 km


