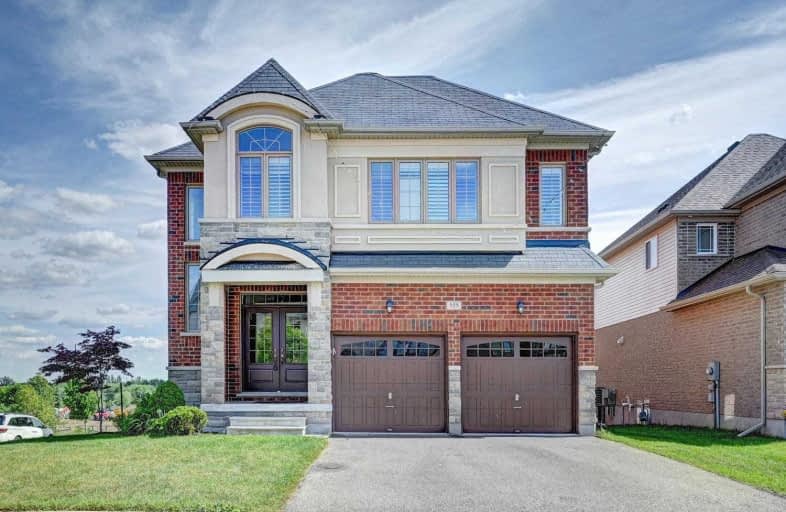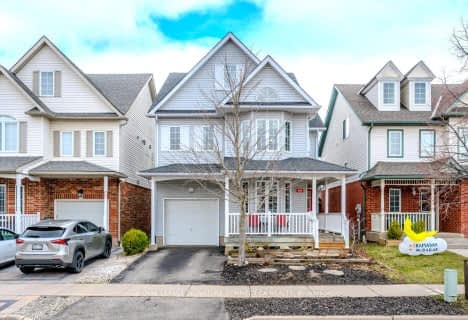
Sir Edgar Bauer Catholic Elementary School
Elementary: Catholic
2.91 km
N A MacEachern Public School
Elementary: Public
2.30 km
Northlake Woods Public School
Elementary: Public
2.13 km
St Nicholas Catholic Elementary School
Elementary: Catholic
1.88 km
Abraham Erb Public School
Elementary: Public
2.22 km
Laurelwood Public School
Elementary: Public
2.55 km
St David Catholic Secondary School
Secondary: Catholic
4.96 km
Kitchener Waterloo Collegiate and Vocational School
Secondary: Public
7.53 km
Bluevale Collegiate Institute
Secondary: Public
7.41 km
Waterloo Collegiate Institute
Secondary: Public
4.96 km
Resurrection Catholic Secondary School
Secondary: Catholic
6.40 km
Sir John A Macdonald Secondary School
Secondary: Public
1.99 km
$
$1,099,900
- 4 bath
- 4 bed
- 2000 sqft
688 Columbia Forest Boulevard, Waterloo, Ontario • N2V 2K7 • Waterloo





