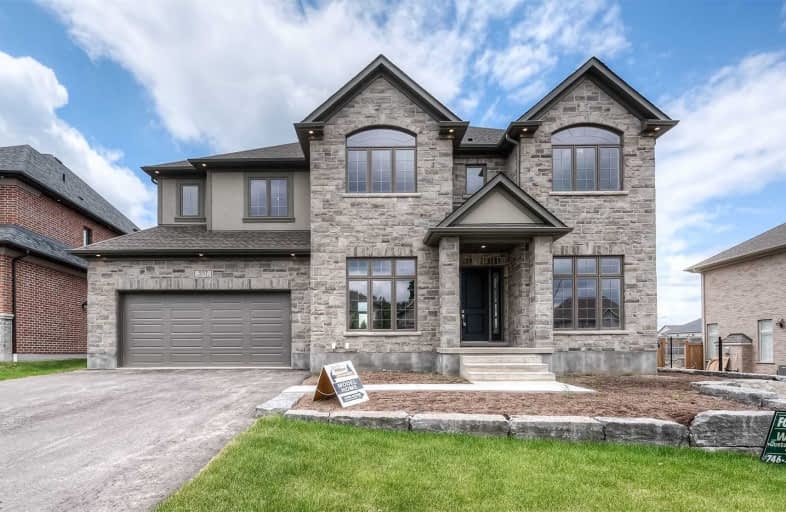
Vista Hills Public School
Elementary: Public
2.39 km
St Nicholas Catholic Elementary School
Elementary: Catholic
0.61 km
Abraham Erb Public School
Elementary: Public
0.45 km
Mary Johnston Public School
Elementary: Public
3.00 km
Laurelwood Public School
Elementary: Public
1.61 km
Edna Staebler Public School
Elementary: Public
2.93 km
St David Catholic Secondary School
Secondary: Catholic
5.45 km
Forest Heights Collegiate Institute
Secondary: Public
7.95 km
Kitchener Waterloo Collegiate and Vocational School
Secondary: Public
7.22 km
Waterloo Collegiate Institute
Secondary: Public
5.27 km
Resurrection Catholic Secondary School
Secondary: Catholic
5.32 km
Sir John A Macdonald Secondary School
Secondary: Public
0.25 km













