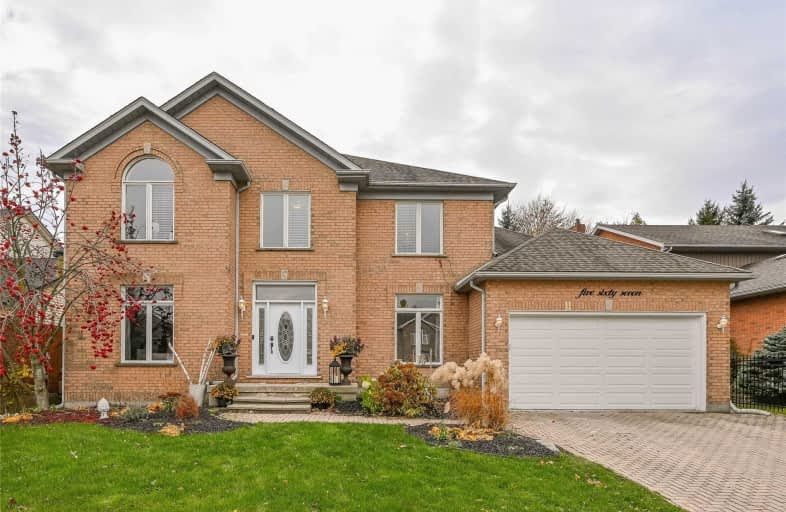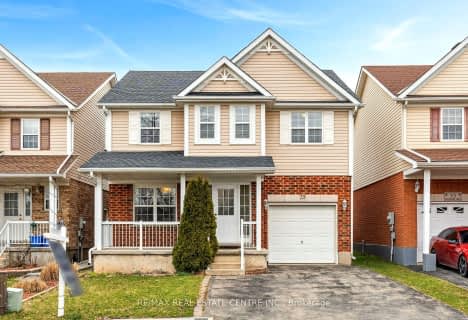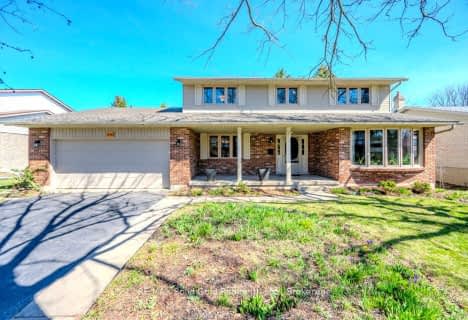
Vista Hills Public School
Elementary: Public
1.59 km
Westvale Public School
Elementary: Public
1.86 km
St Nicholas Catholic Elementary School
Elementary: Catholic
1.92 km
Mary Johnston Public School
Elementary: Public
0.70 km
Laurelwood Public School
Elementary: Public
1.13 km
Edna Staebler Public School
Elementary: Public
0.94 km
St David Catholic Secondary School
Secondary: Catholic
4.54 km
Forest Heights Collegiate Institute
Secondary: Public
5.52 km
Kitchener Waterloo Collegiate and Vocational School
Secondary: Public
5.19 km
Waterloo Collegiate Institute
Secondary: Public
4.16 km
Resurrection Catholic Secondary School
Secondary: Catholic
2.89 km
Sir John A Macdonald Secondary School
Secondary: Public
2.23 km






