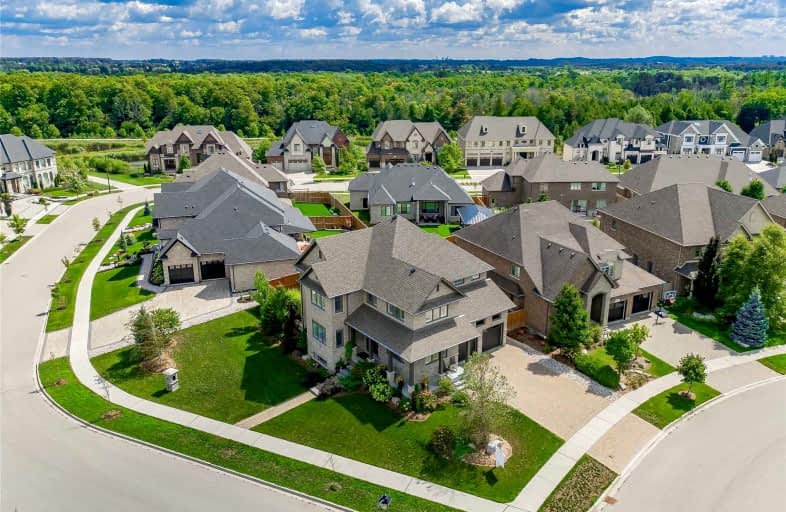
Lexington Public School
Elementary: Public
2.21 km
Conestogo PS Public School
Elementary: Public
2.64 km
Millen Woods Public School
Elementary: Public
1.37 km
St Matthew Catholic Elementary School
Elementary: Catholic
2.95 km
St Luke Catholic Elementary School
Elementary: Catholic
1.73 km
Lester B Pearson PS Public School
Elementary: Public
1.99 km
Rosemount - U Turn School
Secondary: Public
7.16 km
St David Catholic Secondary School
Secondary: Catholic
5.15 km
Kitchener Waterloo Collegiate and Vocational School
Secondary: Public
7.48 km
Bluevale Collegiate Institute
Secondary: Public
5.23 km
Waterloo Collegiate Institute
Secondary: Public
5.64 km
Cameron Heights Collegiate Institute
Secondary: Public
8.59 km









