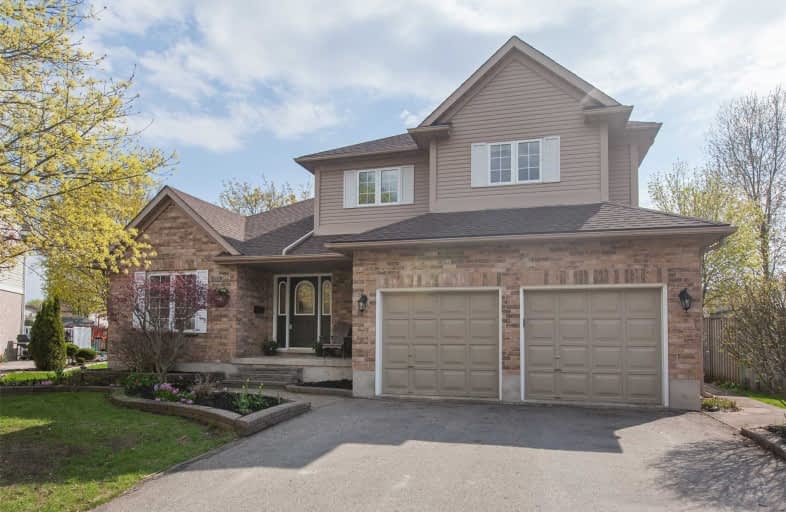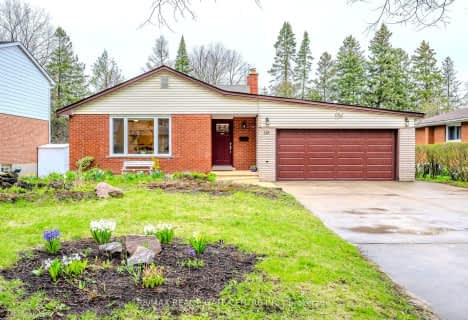
Cedarbrae Public School
Elementary: Public
1.75 km
Sir Edgar Bauer Catholic Elementary School
Elementary: Catholic
1.28 km
N A MacEachern Public School
Elementary: Public
1.00 km
Northlake Woods Public School
Elementary: Public
0.24 km
St Nicholas Catholic Elementary School
Elementary: Catholic
3.18 km
Laurelwood Public School
Elementary: Public
3.26 km
St David Catholic Secondary School
Secondary: Catholic
3.49 km
Kitchener Waterloo Collegiate and Vocational School
Secondary: Public
6.65 km
Bluevale Collegiate Institute
Secondary: Public
6.00 km
Waterloo Collegiate Institute
Secondary: Public
3.66 km
Resurrection Catholic Secondary School
Secondary: Catholic
6.49 km
Sir John A Macdonald Secondary School
Secondary: Public
3.55 km




