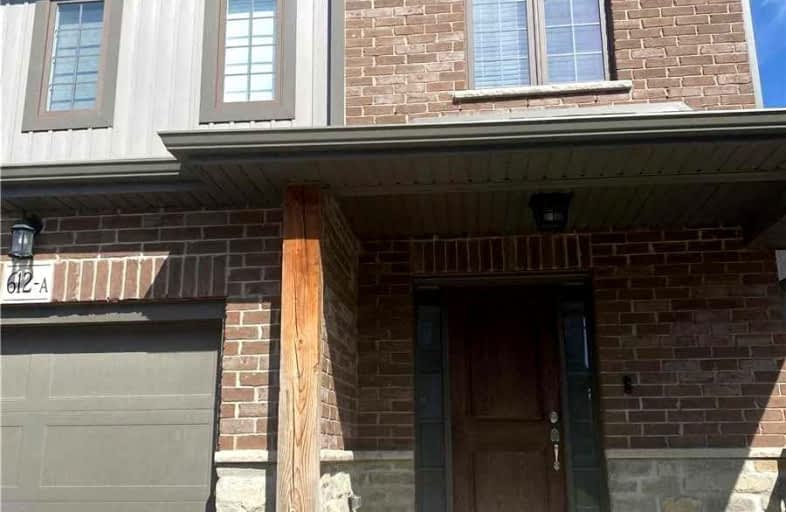
Vista Hills Public School
Elementary: Public
1.18 km
Holy Rosary Catholic Elementary School
Elementary: Catholic
1.92 km
Westvale Public School
Elementary: Public
1.43 km
Mary Johnston Public School
Elementary: Public
1.50 km
Laurelwood Public School
Elementary: Public
2.23 km
Edna Staebler Public School
Elementary: Public
0.25 km
St David Catholic Secondary School
Secondary: Catholic
5.55 km
Forest Heights Collegiate Institute
Secondary: Public
5.13 km
Kitchener Waterloo Collegiate and Vocational School
Secondary: Public
5.57 km
Waterloo Collegiate Institute
Secondary: Public
5.12 km
Resurrection Catholic Secondary School
Secondary: Catholic
2.60 km
Sir John A Macdonald Secondary School
Secondary: Public
2.90 km


