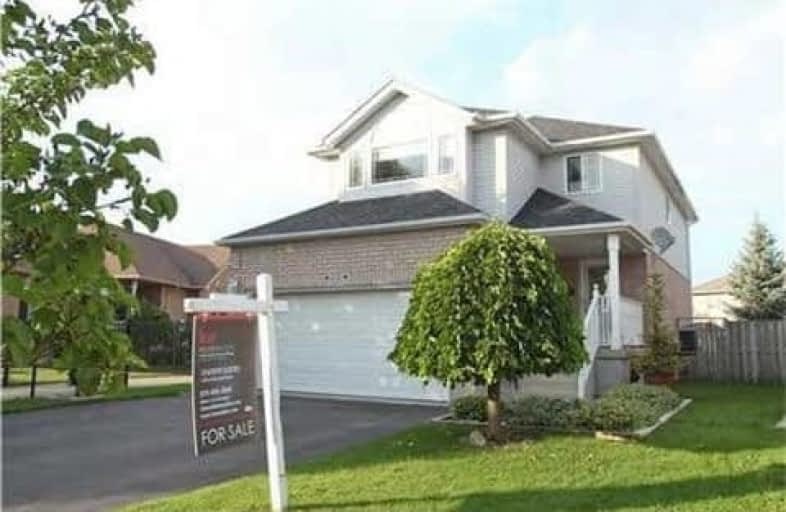
KidsAbility School
Elementary: Hospital
1.41 km
Lexington Public School
Elementary: Public
1.93 km
Sandowne Public School
Elementary: Public
2.32 km
Millen Woods Public School
Elementary: Public
1.03 km
St Luke Catholic Elementary School
Elementary: Catholic
0.96 km
Lester B Pearson PS Public School
Elementary: Public
0.91 km
St David Catholic Secondary School
Secondary: Catholic
3.18 km
Kitchener Waterloo Collegiate and Vocational School
Secondary: Public
6.21 km
Bluevale Collegiate Institute
Secondary: Public
4.22 km
Waterloo Collegiate Institute
Secondary: Public
3.70 km
Resurrection Catholic Secondary School
Secondary: Catholic
8.18 km
Cameron Heights Collegiate Institute
Secondary: Public
7.89 km


