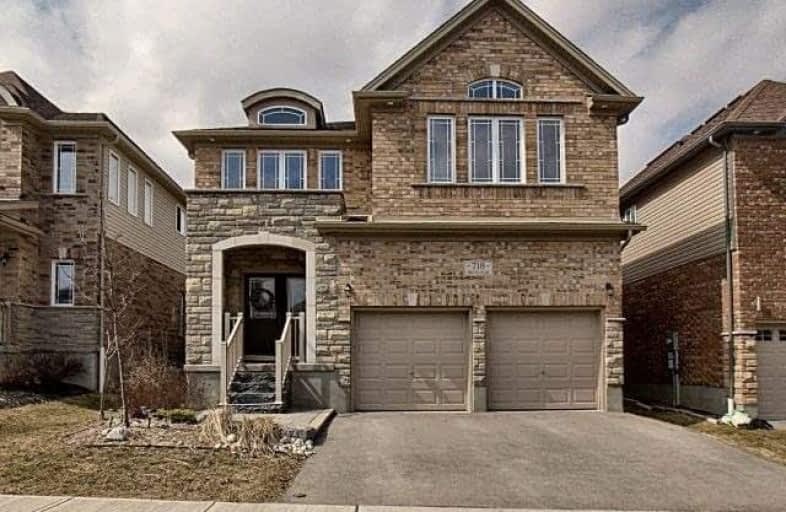
Vista Hills Public School
Elementary: Public
1.28 km
St Nicholas Catholic Elementary School
Elementary: Catholic
1.76 km
Abraham Erb Public School
Elementary: Public
1.12 km
Mary Johnston Public School
Elementary: Public
3.05 km
Laurelwood Public School
Elementary: Public
2.26 km
Edna Staebler Public School
Elementary: Public
2.29 km
St David Catholic Secondary School
Secondary: Catholic
6.46 km
Forest Heights Collegiate Institute
Secondary: Public
7.54 km
Kitchener Waterloo Collegiate and Vocational School
Secondary: Public
7.54 km
Waterloo Collegiate Institute
Secondary: Public
6.17 km
Resurrection Catholic Secondary School
Secondary: Catholic
4.97 km
Sir John A Macdonald Secondary School
Secondary: Public
1.37 km


