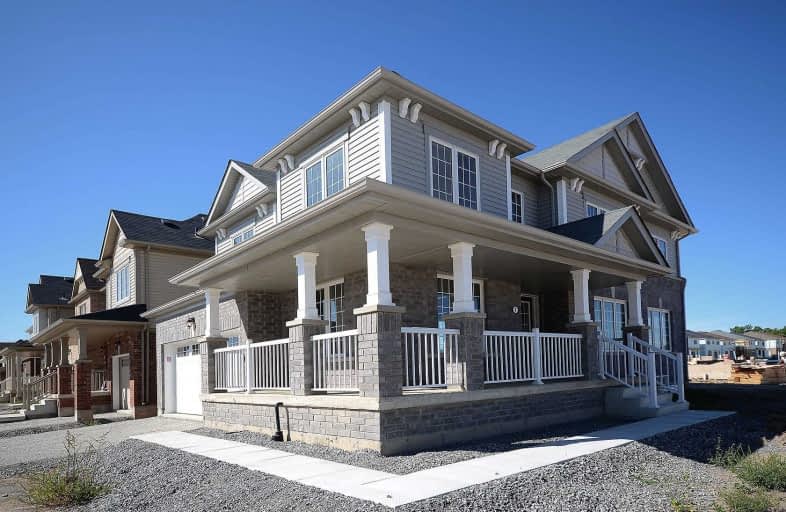
École élémentaire Champlain
Elementary: Public
0.97 km
ÉÉC Saint-François-d'Assise
Elementary: Catholic
1.07 km
St Mary Catholic Elementary School
Elementary: Catholic
0.67 km
Plymouth Public School
Elementary: Public
0.42 km
Diamond Trail Public School
Elementary: Public
1.54 km
Princess Elizabeth Public School
Elementary: Public
0.80 km
École secondaire Confédération
Secondary: Public
1.50 km
Eastdale Secondary School
Secondary: Public
1.40 km
ÉSC Jean-Vanier
Secondary: Catholic
2.82 km
Centennial Secondary School
Secondary: Public
2.89 km
Lakeshore Catholic High School
Secondary: Catholic
9.98 km
Notre Dame College School
Secondary: Catholic
1.64 km



