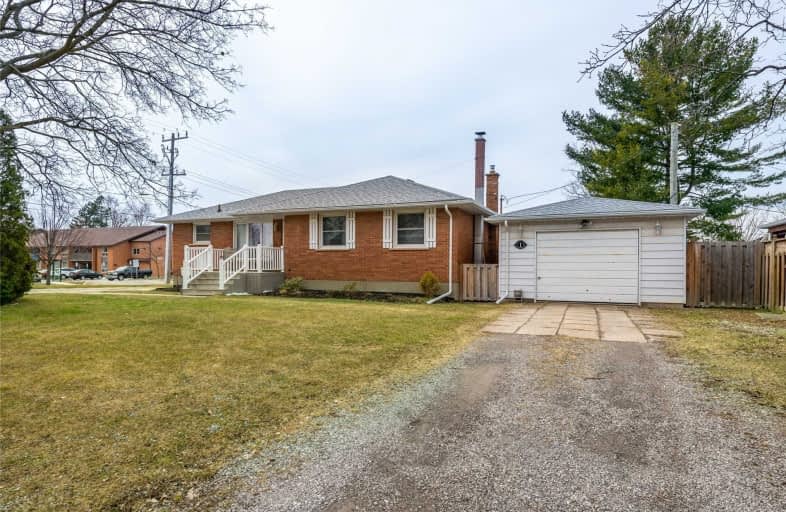
ÉIC Jean-Vanier
Elementary: Catholic
1.09 km
Ross Public School
Elementary: Public
1.45 km
Fitch Street Public School
Elementary: Public
0.48 km
ÉÉC du Sacré-Coeur-Welland
Elementary: Catholic
0.47 km
Holy Name Catholic Elementary School
Elementary: Catholic
0.27 km
Gordon Public School
Elementary: Public
1.39 km
École secondaire Confédération
Secondary: Public
3.61 km
Eastdale Secondary School
Secondary: Public
3.60 km
ÉSC Jean-Vanier
Secondary: Catholic
3.33 km
Centennial Secondary School
Secondary: Public
1.12 km
E L Crossley Secondary School
Secondary: Public
6.60 km
Notre Dame College School
Secondary: Catholic
1.84 km



