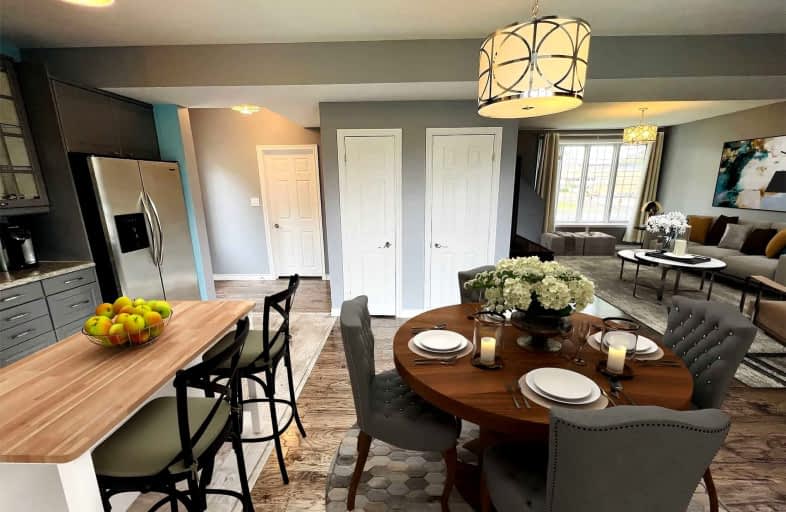
École élémentaire Champlain
Elementary: Public
1.02 km
ÉÉC Saint-François-d'Assise
Elementary: Catholic
1.26 km
St Mary Catholic Elementary School
Elementary: Catholic
0.11 km
Plymouth Public School
Elementary: Public
0.24 km
Diamond Trail Public School
Elementary: Public
1.28 km
Princess Elizabeth Public School
Elementary: Public
1.23 km
École secondaire Confédération
Secondary: Public
2.03 km
Eastdale Secondary School
Secondary: Public
1.88 km
ÉSC Jean-Vanier
Secondary: Catholic
3.45 km
Centennial Secondary School
Secondary: Public
3.11 km
Lakeshore Catholic High School
Secondary: Catholic
9.43 km
Notre Dame College School
Secondary: Catholic
2.15 km













