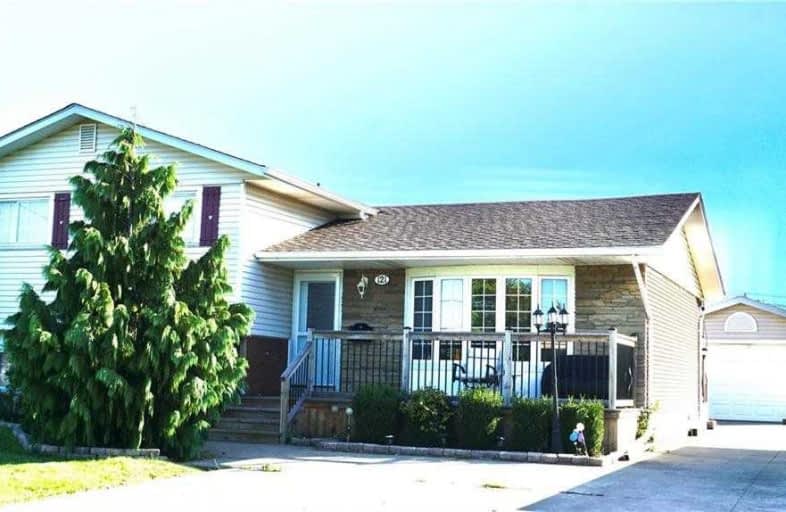
École élémentaire Champlain
Elementary: Public
0.80 km
ÉÉC Saint-François-d'Assise
Elementary: Catholic
0.96 km
St Mary Catholic Elementary School
Elementary: Catholic
1.33 km
Plymouth Public School
Elementary: Public
1.48 km
Diamond Trail Public School
Elementary: Public
0.16 km
Princess Elizabeth Public School
Elementary: Public
1.42 km
École secondaire Confédération
Secondary: Public
2.03 km
Eastdale Secondary School
Secondary: Public
1.78 km
ÉSC Jean-Vanier
Secondary: Catholic
4.26 km
Centennial Secondary School
Secondary: Public
4.51 km
Lakeshore Catholic High School
Secondary: Catholic
8.50 km
Notre Dame College School
Secondary: Catholic
3.30 km



