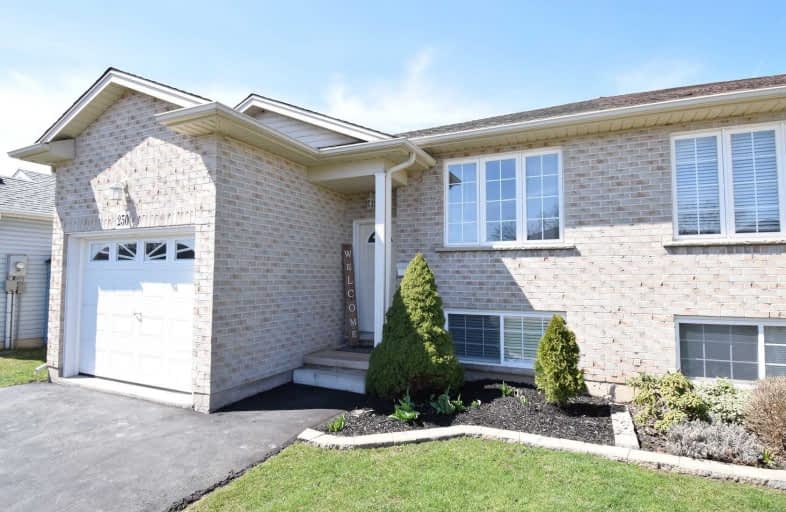
ÉIC Jean-Vanier
Elementary: Catholic
1.13 km
École élémentaire Nouvel Horizon
Elementary: Public
2.30 km
ÉÉC du Sacré-Coeur-Welland
Elementary: Catholic
1.28 km
Alexander Kuska KSG Catholic Elementary School
Elementary: Catholic
2.34 km
Holy Name Catholic Elementary School
Elementary: Catholic
1.44 km
Gordon Public School
Elementary: Public
0.67 km
École secondaire Confédération
Secondary: Public
5.24 km
Eastdale Secondary School
Secondary: Public
5.25 km
ÉSC Jean-Vanier
Secondary: Catholic
4.40 km
Centennial Secondary School
Secondary: Public
1.61 km
E L Crossley Secondary School
Secondary: Public
5.10 km
Notre Dame College School
Secondary: Catholic
3.22 km




