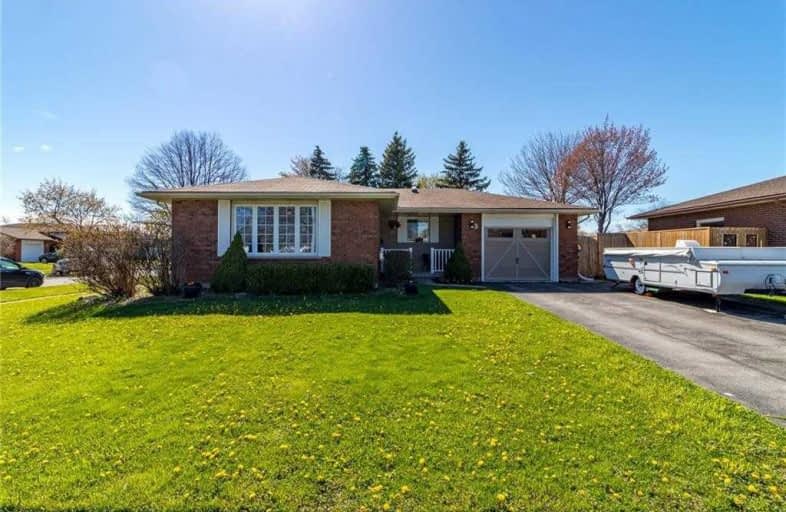
ÉIC Jean-Vanier
Elementary: Catholic
0.75 km
École élémentaire Nouvel Horizon
Elementary: Public
2.49 km
Fitch Street Public School
Elementary: Public
1.64 km
ÉÉC du Sacré-Coeur-Welland
Elementary: Catholic
0.79 km
Holy Name Catholic Elementary School
Elementary: Catholic
0.95 km
Gordon Public School
Elementary: Public
0.61 km
École secondaire Confédération
Secondary: Public
4.79 km
Eastdale Secondary School
Secondary: Public
4.79 km
ÉSC Jean-Vanier
Secondary: Catholic
4.11 km
Centennial Secondary School
Secondary: Public
1.33 km
E L Crossley Secondary School
Secondary: Public
5.55 km
Notre Dame College School
Secondary: Catholic
2.83 km



