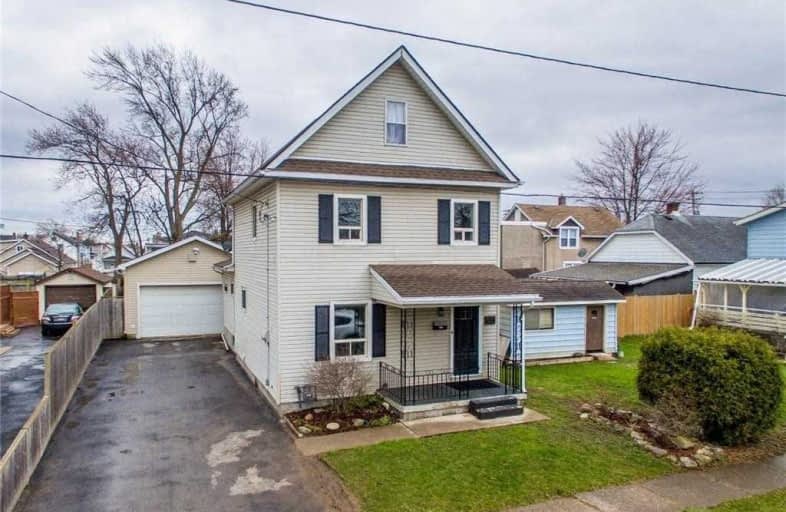
École élémentaire Champlain
Elementary: Public
1.28 km
ÉÉC Saint-François-d'Assise
Elementary: Catholic
1.22 km
St Mary Catholic Elementary School
Elementary: Catholic
1.32 km
St Andrew Catholic Elementary School
Elementary: Catholic
0.83 km
Plymouth Public School
Elementary: Public
1.07 km
Princess Elizabeth Public School
Elementary: Public
0.75 km
École secondaire Confédération
Secondary: Public
1.09 km
Eastdale Secondary School
Secondary: Public
1.09 km
ÉSC Jean-Vanier
Secondary: Catholic
2.23 km
Centennial Secondary School
Secondary: Public
2.86 km
Lakeshore Catholic High School
Secondary: Catholic
10.52 km
Notre Dame College School
Secondary: Catholic
1.31 km



