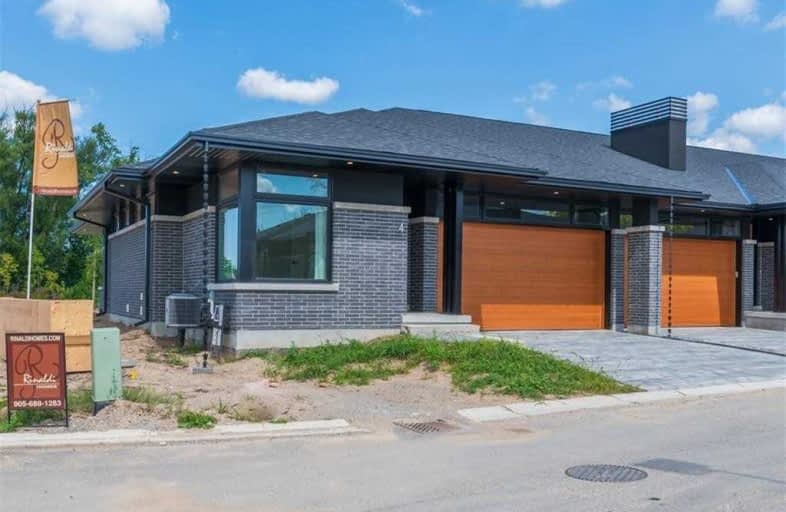
ÉIC Jean-Vanier
Elementary: Catholic
0.12 km
St Augustine Catholic Elementary School
Elementary: Catholic
2.82 km
Fitch Street Public School
Elementary: Public
1.45 km
ÉÉC du Sacré-Coeur-Welland
Elementary: Catholic
0.53 km
Holy Name Catholic Elementary School
Elementary: Catholic
0.72 km
Gordon Public School
Elementary: Public
1.31 km
École secondaire Confédération
Secondary: Public
4.53 km
Eastdale Secondary School
Secondary: Public
4.49 km
ÉSC Jean-Vanier
Secondary: Catholic
4.26 km
Centennial Secondary School
Secondary: Public
1.70 km
E L Crossley Secondary School
Secondary: Public
6.26 km
Notre Dame College School
Secondary: Catholic
2.81 km



