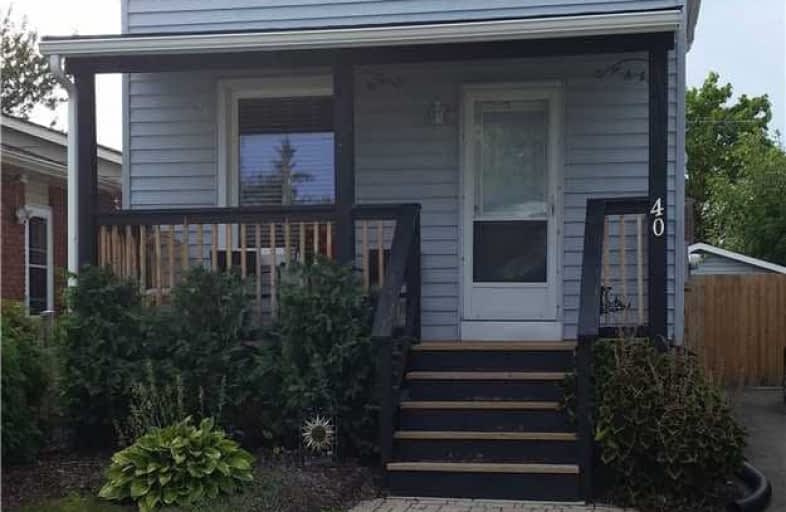
St Augustine Catholic Elementary School
Elementary: Catholic
0.40 km
St Mary Catholic Elementary School
Elementary: Catholic
1.77 km
Fitch Street Public School
Elementary: Public
2.42 km
Plymouth Public School
Elementary: Public
1.94 km
ÉÉC du Sacré-Coeur-Welland
Elementary: Catholic
2.49 km
Holy Name Catholic Elementary School
Elementary: Catholic
2.45 km
École secondaire Confédération
Secondary: Public
3.75 km
Eastdale Secondary School
Secondary: Public
3.59 km
ÉSC Jean-Vanier
Secondary: Catholic
4.86 km
Centennial Secondary School
Secondary: Public
3.48 km
Lakeshore Catholic High School
Secondary: Catholic
8.76 km
Notre Dame College School
Secondary: Catholic
3.34 km



