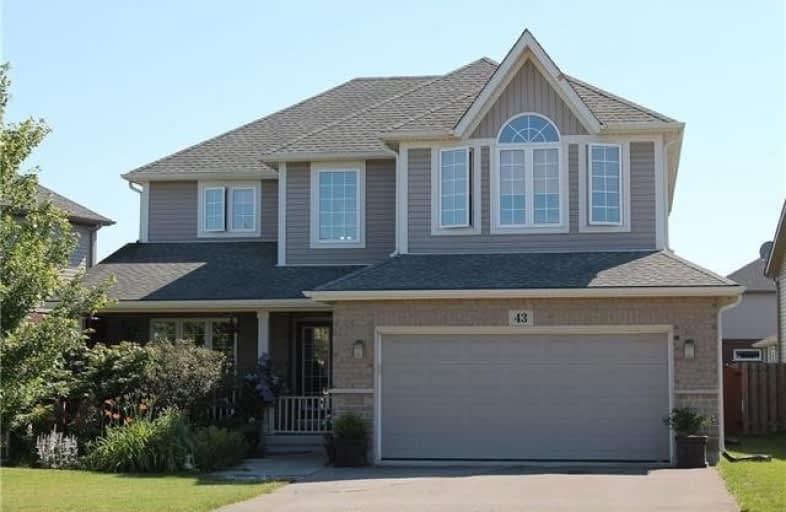
ÉIC Jean-Vanier
Elementary: Catholic
0.93 km
St Augustine Catholic Elementary School
Elementary: Catholic
1.97 km
Fitch Street Public School
Elementary: Public
1.34 km
ÉÉC du Sacré-Coeur-Welland
Elementary: Catholic
0.95 km
Holy Name Catholic Elementary School
Elementary: Catholic
0.98 km
Gordon Public School
Elementary: Public
2.05 km
École secondaire Confédération
Secondary: Public
4.01 km
Eastdale Secondary School
Secondary: Public
3.94 km
ÉSC Jean-Vanier
Secondary: Catholic
4.22 km
Centennial Secondary School
Secondary: Public
2.11 km
E L Crossley Secondary School
Secondary: Public
7.12 km
Notre Dame College School
Secondary: Catholic
2.67 km














