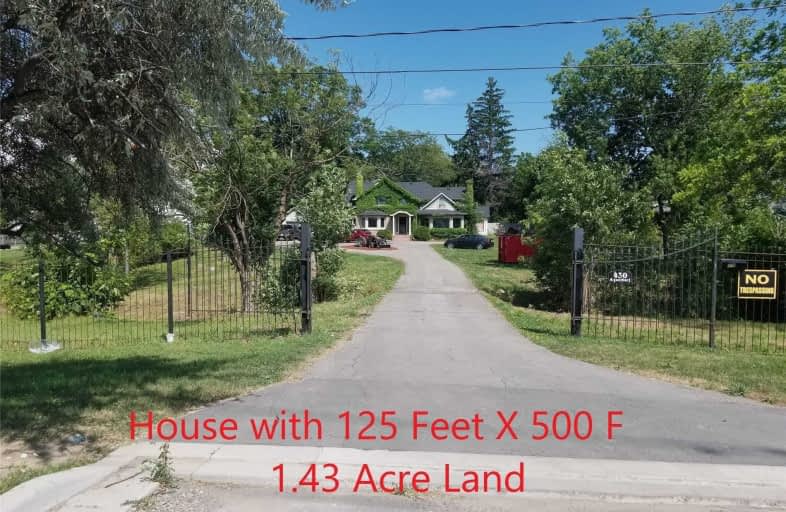
Glendale Public School
Elementary: Public
0.49 km
Ross Public School
Elementary: Public
0.99 km
Quaker Road Public School
Elementary: Public
1.67 km
Fitch Street Public School
Elementary: Public
1.87 km
Alexander Kuska KSG Catholic Elementary School
Elementary: Catholic
2.04 km
St Kevin Catholic Elementary School
Elementary: Catholic
0.85 km
École secondaire Confédération
Secondary: Public
3.04 km
Eastdale Secondary School
Secondary: Public
3.18 km
ÉSC Jean-Vanier
Secondary: Catholic
1.33 km
Centennial Secondary School
Secondary: Public
1.49 km
E L Crossley Secondary School
Secondary: Public
6.60 km
Notre Dame College School
Secondary: Catholic
1.02 km


