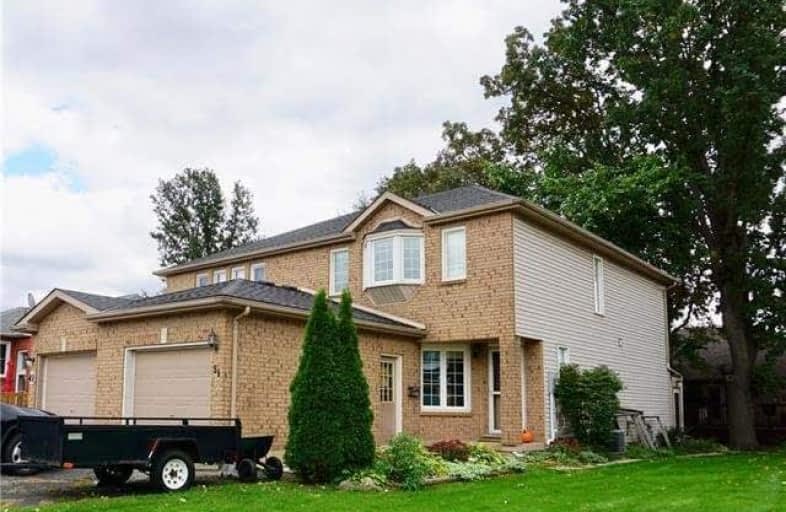
Glendale Public School
Elementary: Public
1.52 km
Ross Public School
Elementary: Public
2.14 km
Quaker Road Public School
Elementary: Public
1.37 km
Fitch Street Public School
Elementary: Public
3.01 km
Alexander Kuska KSG Catholic Elementary School
Elementary: Catholic
2.07 km
St Kevin Catholic Elementary School
Elementary: Catholic
1.96 km
École secondaire Confédération
Secondary: Public
3.73 km
Eastdale Secondary School
Secondary: Public
3.91 km
ÉSC Jean-Vanier
Secondary: Catholic
1.33 km
Centennial Secondary School
Secondary: Public
2.39 km
E L Crossley Secondary School
Secondary: Public
6.42 km
Notre Dame College School
Secondary: Catholic
2.09 km



