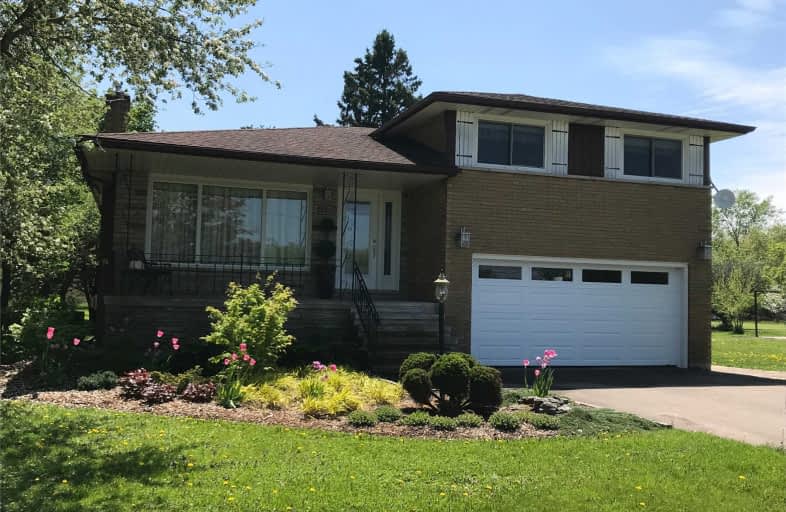
École élémentaire Confédération
Elementary: Public
2.58 km
École élémentaire Champlain
Elementary: Public
3.69 km
ÉÉC Saint-François-d'Assise
Elementary: Catholic
3.40 km
St Andrew Catholic Elementary School
Elementary: Catholic
2.81 km
Diamond Trail Public School
Elementary: Public
4.11 km
Princess Elizabeth Public School
Elementary: Public
3.33 km
École secondaire Confédération
Secondary: Public
2.58 km
Eastdale Secondary School
Secondary: Public
2.70 km
ÉSC Jean-Vanier
Secondary: Catholic
3.80 km
Centennial Secondary School
Secondary: Public
6.14 km
Saint Michael Catholic High School
Secondary: Catholic
9.50 km
Notre Dame College School
Secondary: Catholic
4.44 km


