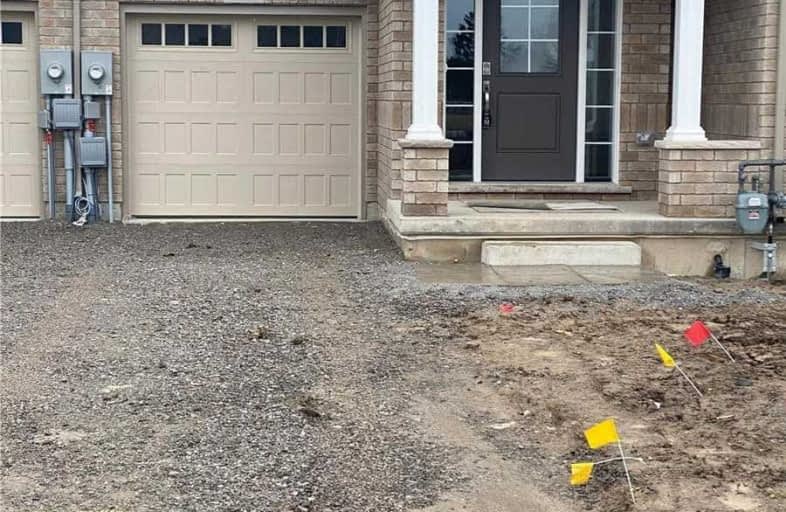
ÉIC Jean-Vanier
Elementary: Catholic
0.80 km
St Augustine Catholic Elementary School
Elementary: Catholic
2.80 km
Fitch Street Public School
Elementary: Public
2.30 km
ÉÉC du Sacré-Coeur-Welland
Elementary: Catholic
1.44 km
Holy Name Catholic Elementary School
Elementary: Catholic
1.61 km
Gordon Public School
Elementary: Public
2.02 km
École secondaire Confédération
Secondary: Public
5.23 km
Eastdale Secondary School
Secondary: Public
5.17 km
ÉSC Jean-Vanier
Secondary: Catholic
5.15 km
Centennial Secondary School
Secondary: Public
2.58 km
E L Crossley Secondary School
Secondary: Public
6.44 km
Notre Dame College School
Secondary: Catholic
3.68 km


